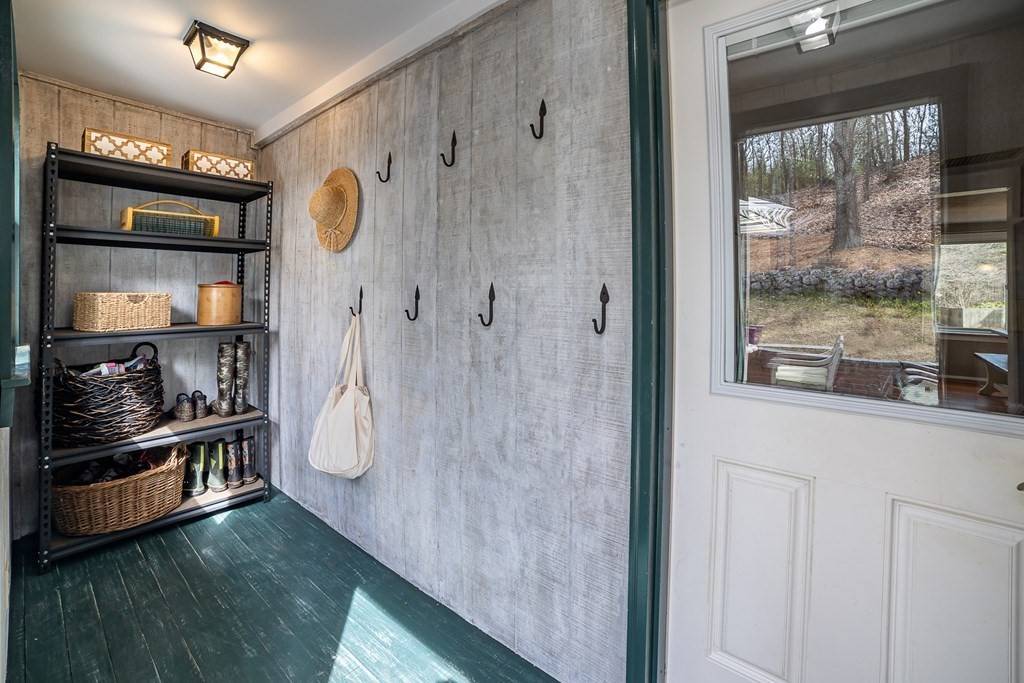$500,000
$449,900
11.1%For more information regarding the value of a property, please contact us for a free consultation.
35 Chestnut St Wrentham, MA 02093
3 Beds
2 Baths
1,662 SqFt
Key Details
Sold Price $500,000
Property Type Single Family Home
Sub Type Single Family Residence
Listing Status Sold
Purchase Type For Sale
Square Footage 1,662 sqft
Price per Sqft $300
MLS Listing ID 72810862
Sold Date 06/21/21
Style Colonial
Bedrooms 3
Full Baths 2
HOA Y/N false
Year Built 1830
Annual Tax Amount $4,659
Tax Year 2021
Lot Size 2.010 Acres
Acres 2.01
Property Sub-Type Single Family Residence
Property Description
This charming, well-maintained home shows pride of ownership & exudes character! Updated cabinet-packed kitchen w/SS appliances, granite counters, exposed brick & great pantry. Sunny, inviting dining rm & spacious living rm. Convenient 1st-floor laundry. Functional mudrm. 2 full updated bathrms. Hardwood fls thru-out most of 1st level & all of 2nd level. 3 good-sized bedrms + office on 2nd fl. Detached 2 car garage + shed/workshop. Carriage house studio bonus rm w/ductless heat/AC has so many potential uses: office, workout area, music studio, media/billiard rm, 2nd fam rm, etc! Set on 2 acres on a pretty country road, this wooded, peaceful, private lot has organic gardens, waterfall feature, fire pit area, huge lawn & trail up hill into property's woods. Roof 2013. Updated electric. Newer oil tank. Anderson windows approx 2008. Newer high-efficiency tankless H2O heater. New furnace 2017. Nothing to do but move in and enjoy the tranquility and endearing beauty of this delightful home.
Location
State MA
County Norfolk
Zoning R-87
Direction Chestnut St is off of West Street
Rooms
Basement Full, Bulkhead, Sump Pump, Concrete, Unfinished
Primary Bedroom Level Second
Dining Room Flooring - Hardwood, Open Floorplan
Kitchen Flooring - Stone/Ceramic Tile, Pantry, Countertops - Stone/Granite/Solid, Countertops - Upgraded, Cabinets - Upgraded, Remodeled, Stainless Steel Appliances
Interior
Interior Features Ceiling Fan(s), Office, Bonus Room, High Speed Internet
Heating Forced Air, Oil
Cooling Window Unit(s), Whole House Fan
Flooring Tile, Bamboo, Hardwood, Flooring - Hardwood, Flooring - Laminate
Appliance Range, Dishwasher, Microwave, Refrigerator, Washer, Dryer, Propane Water Heater, Tank Water Heaterless, Utility Connections for Electric Range, Utility Connections for Electric Oven, Utility Connections for Electric Dryer
Laundry Flooring - Stone/Ceramic Tile, First Floor, Washer Hookup
Exterior
Exterior Feature Rain Gutters, Stone Wall
Garage Spaces 2.0
Community Features Shopping, Park, Walk/Jog Trails, Conservation Area, Highway Access, House of Worship, Public School
Utilities Available for Electric Range, for Electric Oven, for Electric Dryer, Washer Hookup, Generator Connection
Roof Type Shingle
Total Parking Spaces 6
Garage Yes
Building
Lot Description Wooded, Sloped
Foundation Concrete Perimeter, Stone
Sewer Private Sewer
Water Public
Architectural Style Colonial
Schools
Elementary Schools Delaneyroderick
Middle Schools K.P.M.S
High Schools K.P.H.S
Read Less
Want to know what your home might be worth? Contact us for a FREE valuation!

Our team is ready to help you sell your home for the highest possible price ASAP
Bought with Karen O'Brien • Berkshire Hathaway HomeServices Commonwealth Real Estate





