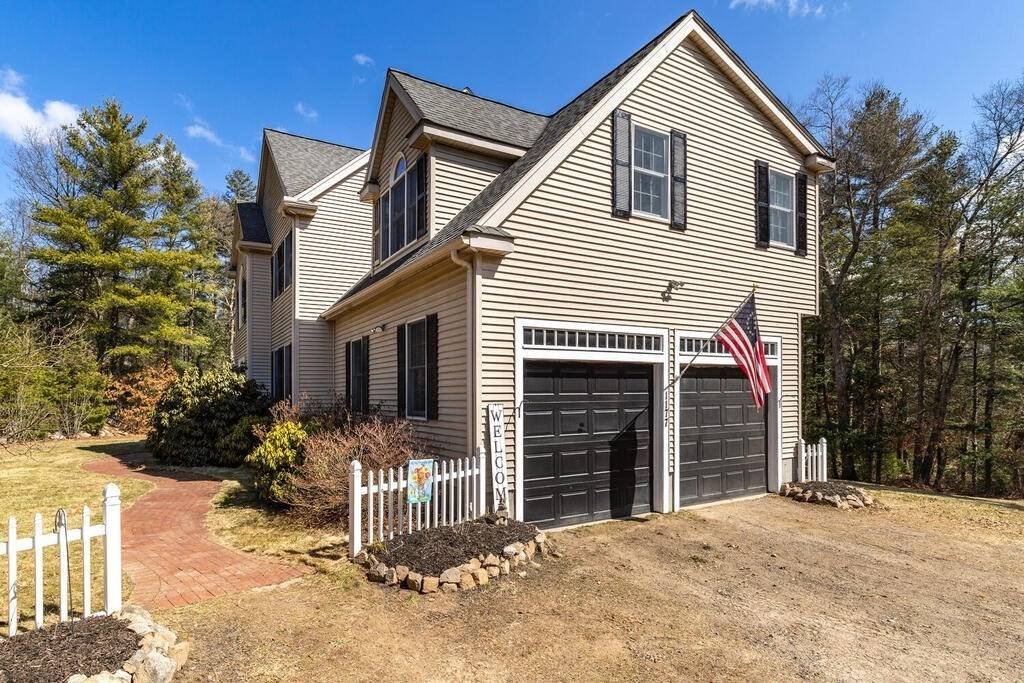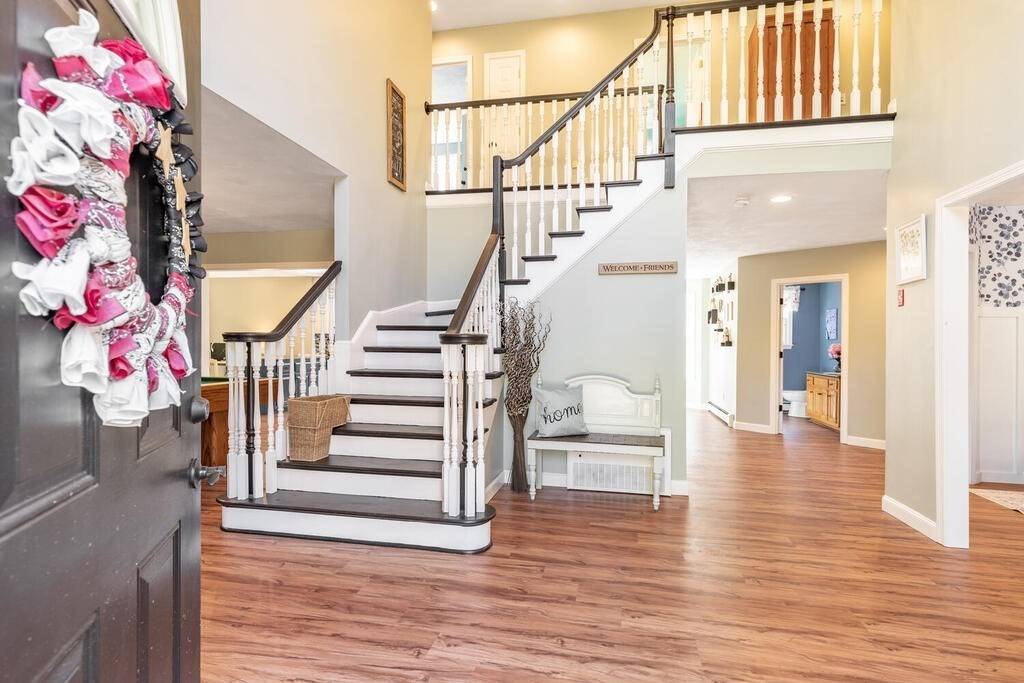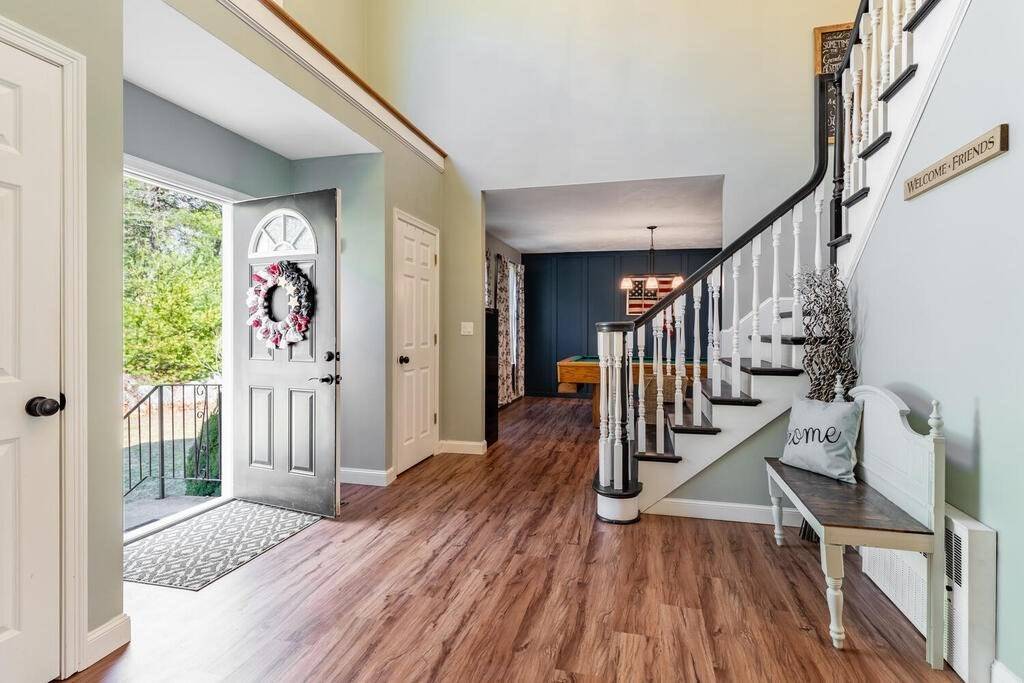$695,000
$699,900
0.7%For more information regarding the value of a property, please contact us for a free consultation.
1177 South St Wrentham, MA 02093
4 Beds
2.5 Baths
3,660 SqFt
Key Details
Sold Price $695,000
Property Type Single Family Home
Sub Type Single Family Residence
Listing Status Sold
Purchase Type For Sale
Square Footage 3,660 sqft
Price per Sqft $189
MLS Listing ID 72803490
Sold Date 06/01/21
Style Colonial
Bedrooms 4
Full Baths 2
Half Baths 1
Year Built 1999
Annual Tax Amount $7,740
Tax Year 2021
Lot Size 4.990 Acres
Acres 4.99
Property Sub-Type Single Family Residence
Property Description
1177 South Street is not your typical Wrentham property! At the end of a winding, country driveway you'll find your own private retreat; a stately 4 bedroom, 2 ½ bath home settled on nearly 5 acres of natural, wooded beauty. Enjoy the traditional Colonial floor-plan; a grand 2-story entryway, formal dining room, sun-drenched breakfast nook and cabinet-packed kitchen. A great-sized family room has cathedral ceiling and impressive wood-burning fireplace. A den, ½ bath and laundry/mud room complete the first floor. Upstairs, you'll find a spacious master suite that is nothing short of a private sanctuary; with a sitting area, twin closets and an ensuite bath with soaking tub! 3 more bedrooms and another full bath complete the 2nd story, which was just treated to new carpet throughout! The location offers it ALL; an idyllic and peaceful country setting perfect for gardening and enjoying nature, yet mere minutes to highway access and the Wrentham Outlets. Open House Sat 3/27
Location
State MA
County Norfolk
Zoning R-87
Direction Don't use GPS for directions. I-495 to 1A -South St. Located .3 mile down from Wrentham Outlets
Rooms
Basement Full, Walk-Out Access, Interior Entry, Concrete, Unfinished
Primary Bedroom Level Second
Dining Room Flooring - Vinyl, Lighting - Overhead
Kitchen Ceiling Fan(s), Flooring - Vinyl, Dining Area, Pantry, Breakfast Bar / Nook, Open Floorplan, Recessed Lighting
Interior
Interior Features Central Vacuum
Heating Baseboard, Oil
Cooling None
Flooring Tile, Vinyl, Carpet
Fireplaces Number 1
Appliance Range, Dishwasher, Microwave, Refrigerator, Freezer, Vacuum System, Oil Water Heater, Tank Water Heater, Utility Connections for Gas Range, Utility Connections for Electric Range, Utility Connections for Gas Oven, Utility Connections for Electric Oven, Utility Connections for Electric Dryer
Laundry Exterior Access, First Floor, Washer Hookup
Exterior
Exterior Feature Rain Gutters, Garden
Garage Spaces 2.0
Community Features Shopping, Tennis Court(s), Park, Walk/Jog Trails, Medical Facility, Laundromat, Bike Path, Conservation Area, Highway Access, House of Worship, Public School
Utilities Available for Gas Range, for Electric Range, for Gas Oven, for Electric Oven, for Electric Dryer, Washer Hookup
Roof Type Shingle
Total Parking Spaces 10
Garage Yes
Building
Lot Description Wooded
Foundation Concrete Perimeter
Sewer Private Sewer
Water Private
Architectural Style Colonial
Schools
Elementary Schools Wrentham
Middle Schools King Philip
High Schools King Philip
Others
Acceptable Financing Contract
Listing Terms Contract
Read Less
Want to know what your home might be worth? Contact us for a FREE valuation!

Our team is ready to help you sell your home for the highest possible price ASAP
Bought with Janice Bosworth-Dunphy • Keller Williams Realty





