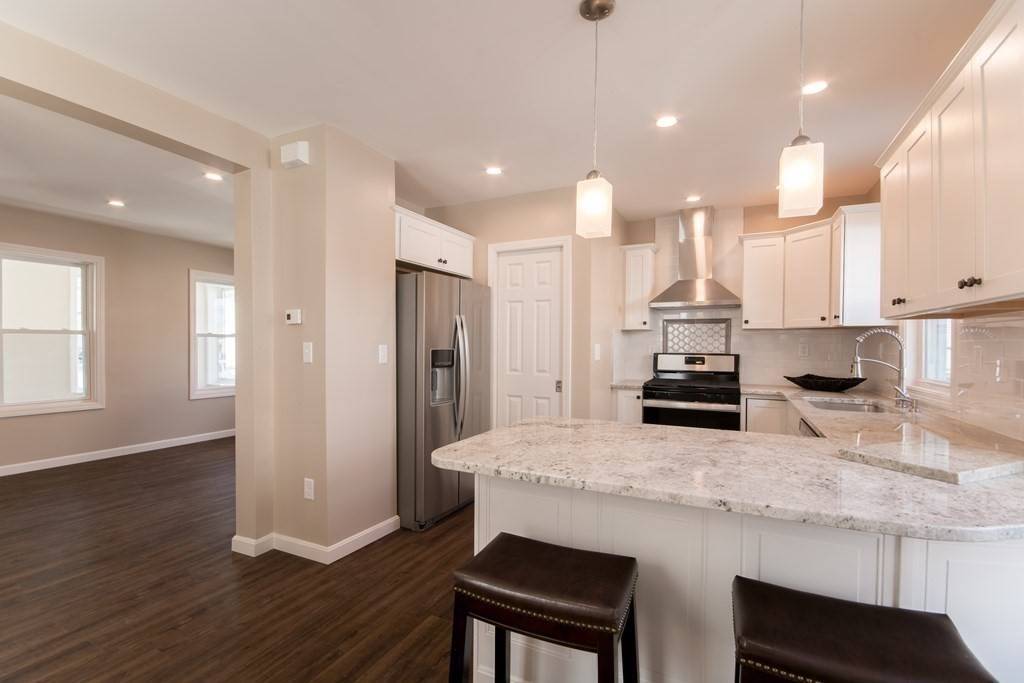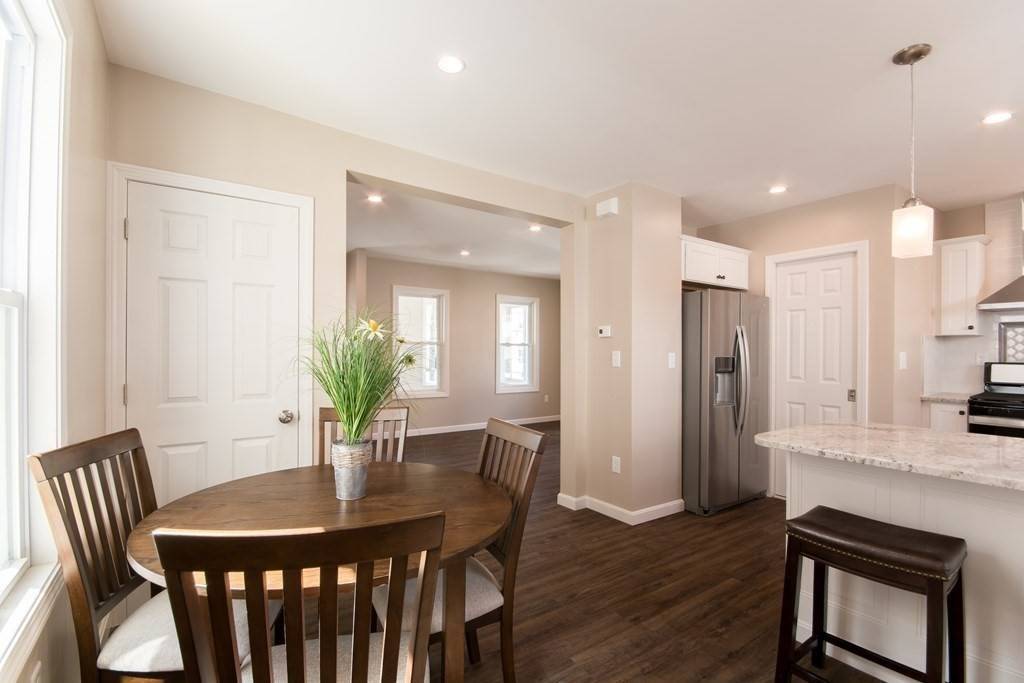$339,000
$319,000
6.3%For more information regarding the value of a property, please contact us for a free consultation.
82 Mulberry St Attleboro, MA 02703
2 Beds
1.5 Baths
884 SqFt
Key Details
Sold Price $339,000
Property Type Single Family Home
Sub Type Single Family Residence
Listing Status Sold
Purchase Type For Sale
Square Footage 884 sqft
Price per Sqft $383
MLS Listing ID 72817147
Sold Date 05/21/21
Style Colonial
Bedrooms 2
Full Baths 1
Half Baths 1
HOA Y/N false
Year Built 1900
Annual Tax Amount $2,611
Tax Year 2021
Lot Size 1,742 Sqft
Acres 0.04
Property Sub-Type Single Family Residence
Property Description
Cute as a button and BRAND NEW inside! No detail has been overlooked in this perfect little home with the best use of space that is perfect for a downsize option or new home for a small family. Beautiful granite counter tops, Stainless Steel appliances and SO MUCH cabinet space! The design in the backsplash and Stainless vent fan catches your eye the moment you walk in. Room for a table but there is also space at the peninsula for seating. The half bath is conveniently located off of the kitchen with a pocket door and the coolest sink! You will love the bright open living room that has a french door to a HEATED sunporch on the front of the house that allows for breezes through the new windows and views of the quiet street . Head up the stairs and find the two bedrooms with a large Jack and Jill bathroom with a tiled shower/ tub, a floor to ceiling linen cabinet AND washer dryer hookup! So convenient! You're not going to want to miss this one! Call or text Jodi for showing!
Location
State MA
County Bristol
Zoning R1
Direction Use GPS
Rooms
Basement Full, Interior Entry, Concrete, Unfinished
Primary Bedroom Level Second
Kitchen Flooring - Laminate, Countertops - Stone/Granite/Solid, Exterior Access, Stainless Steel Appliances, Gas Stove, Lighting - Pendant
Interior
Heating Electric Baseboard, Steam, Oil, Electric
Cooling Window Unit(s)
Flooring Tile, Carpet, Laminate
Appliance Range, Dishwasher, Refrigerator, ENERGY STAR Qualified Refrigerator, ENERGY STAR Qualified Dishwasher, Range Hood, Range - ENERGY STAR, Oven - ENERGY STAR, Gas Water Heater, Plumbed For Ice Maker, Utility Connections for Gas Range, Utility Connections for Gas Oven, Utility Connections for Electric Dryer
Laundry Second Floor, Washer Hookup
Exterior
Fence Fenced/Enclosed, Fenced
Community Features Public Transportation, Shopping, Park, Golf, Medical Facility, Laundromat, Highway Access, Public School, T-Station
Utilities Available for Gas Range, for Gas Oven, for Electric Dryer, Washer Hookup, Icemaker Connection
Roof Type Shingle
Total Parking Spaces 1
Garage No
Building
Lot Description Corner Lot
Foundation Concrete Perimeter
Sewer Public Sewer
Water Public
Architectural Style Colonial
Others
Senior Community false
Acceptable Financing Contract
Listing Terms Contract
Read Less
Want to know what your home might be worth? Contact us for a FREE valuation!

Our team is ready to help you sell your home for the highest possible price ASAP
Bought with Richard Rokes • Beacon Rock Realty Services





