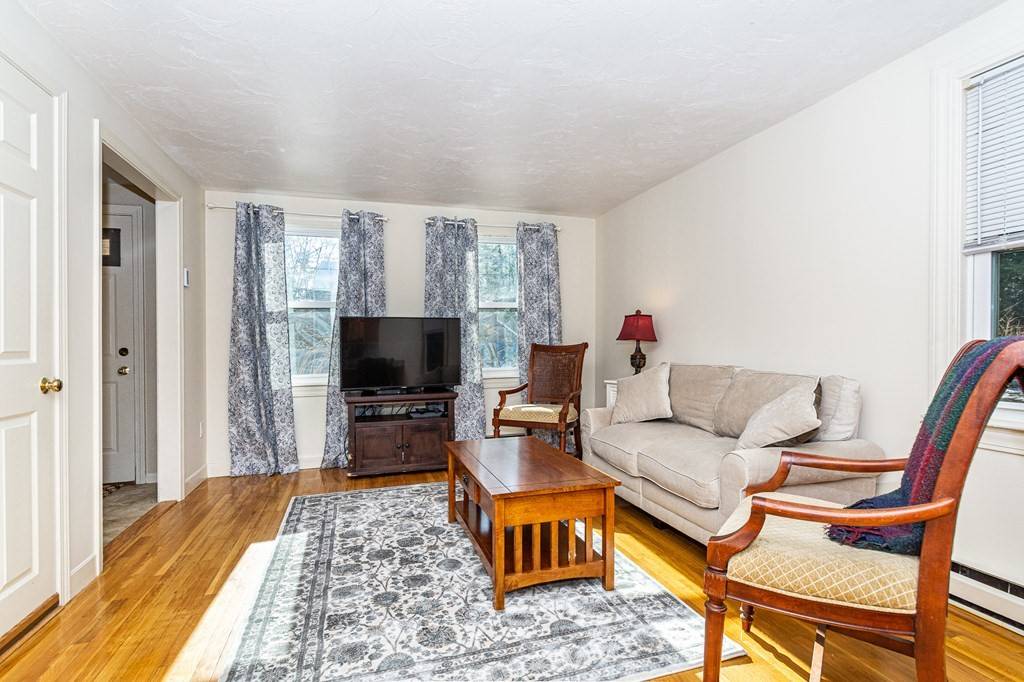$480,000
$485,000
1.0%For more information regarding the value of a property, please contact us for a free consultation.
20 Pinewood Ave Sudbury, MA 01776
2 Beds
2 Baths
1,518 SqFt
Key Details
Sold Price $480,000
Property Type Single Family Home
Sub Type Single Family Residence
Listing Status Sold
Purchase Type For Sale
Square Footage 1,518 sqft
Price per Sqft $316
MLS Listing ID 72764927
Sold Date 02/12/21
Style Colonial
Bedrooms 2
Full Baths 2
HOA Y/N false
Year Built 1993
Annual Tax Amount $8,298
Tax Year 2021
Lot Size 4,791 Sqft
Acres 0.11
Property Sub-Type Single Family Residence
Property Description
Start the new year right! Best deal under $500K in Sudbury!! Newly carpeted and painted rooms! Newer kitchen with granite counter tops, custom cabinets, and stainless appliances. Seven rooms including 2 bedrooms and 2 baths. Hardwoods on first floor connects family room, kitchen, and dining room. 3/4 bath with pocket door completes the main level. Upstairs there are two newly carpeted, good sized bedrooms with skylights and a full bath. The two rooms in the finished basement with its new Berber carpeting provides a flexible floor plan for a possible third bedroom/playroom/office. Nice flat yard with storage shed! All conveniently located in the center of one of Sudbury's most coveted neighborhoods! It's a great commuter location and is in close proximity to Willis Lake. Additionally, a paved path connects to Sudbury's award-winning playground, the town recreation center, Atkinson town pool, Sudbury Senior Center, baseball fields, soccer fields, and lacrosse fields. Not to miss!
Location
State MA
County Middlesex
Area North Sudbury
Zoning RESA
Direction Hudson Rd. to Willis Lake Dr. to Pinewood Ave.
Rooms
Basement Full, Finished, Bulkhead, Radon Remediation System
Primary Bedroom Level Second
Interior
Interior Features 3/4 Bath, Bathroom, Bonus Room, Internet Available - Unknown
Heating Electric Baseboard, Electric
Cooling None
Flooring Tile, Vinyl, Carpet, Hardwood
Appliance Range, Dishwasher, Microwave, Refrigerator, Freezer, Washer, Dryer, Electric Water Heater, Plumbed For Ice Maker, Utility Connections for Electric Range, Utility Connections for Electric Oven, Utility Connections for Electric Dryer
Laundry In Basement, Washer Hookup
Exterior
Exterior Feature Storage
Community Features Shopping, Pool, Tennis Court(s), Park, Walk/Jog Trails, Stable(s), Golf, Medical Facility, Bike Path, Conservation Area, House of Worship, Public School
Utilities Available for Electric Range, for Electric Oven, for Electric Dryer, Washer Hookup, Icemaker Connection
Roof Type Shingle
Total Parking Spaces 4
Garage No
Building
Foundation Concrete Perimeter
Sewer Private Sewer
Water Public
Architectural Style Colonial
Schools
Elementary Schools Peter Noyes
Middle Schools Curtis Jr. High
High Schools Lincoln Sudbury
Others
Acceptable Financing Contract
Listing Terms Contract
Read Less
Want to know what your home might be worth? Contact us for a FREE valuation!

Our team is ready to help you sell your home for the highest possible price ASAP
Bought with The Rideout Duffy Team • Gibson Sotheby's International Realty





