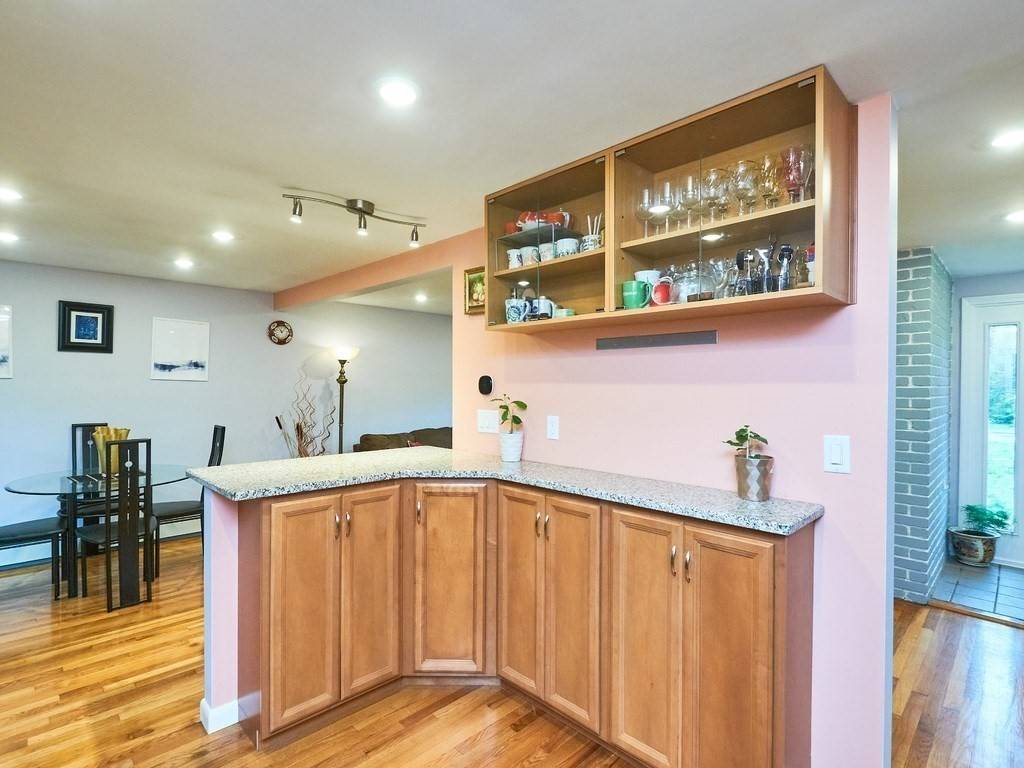$525,000
$535,000
1.9%For more information regarding the value of a property, please contact us for a free consultation.
15 Pinewood Avenue Sudbury, MA 01776
3 Beds
2 Baths
1,474 SqFt
Key Details
Sold Price $525,000
Property Type Single Family Home
Sub Type Single Family Residence
Listing Status Sold
Purchase Type For Sale
Square Footage 1,474 sqft
Price per Sqft $356
Subdivision Wood Lakes Neighborhood
MLS Listing ID 72748976
Sold Date 12/30/20
Bedrooms 3
Full Baths 2
Year Built 1963
Annual Tax Amount $7,983
Tax Year 2020
Lot Size 0.290 Acres
Acres 0.29
Property Sub-Type Single Family Residence
Property Description
Set On A Quiet Side Street In The Coveted Pine Lakes Neighborhood, Renovated Split-Level Home w/3-4 Beds, 2 Full Baths, 1,474 SF & Sprawling 12,632 SF Large Level Lot. Enter Through The Main Foyer, Which Flows Into Your Sun Drenched Living Rm w/Brick Wood-Burning Fire Place & Picture Window. Open Floor Plan Concept Wraps Around To The Dining Area w/Attached Slider To Private Wood Deck. 2018 Eat-In-Kitchen w/Granite Counters, Marble Mosaic Tile Backsplash, Maple Cabinets, New Stainless Appliances & BFast Bar Completes the Main Lvl. The Upper FL Includes 3 Spacious Beds w/Nice Closet Space & Window Exposure. Renovated 2018 Full Bath Completes 2nd FL. Finished LL Inclds Massive Family Rm, 4th Bed/Office w/Walk Out & 2nd Full Bath. Huge Utility Rm/Storage w/Laundry Completes The LL. Gleaming Hardwood Flrs & Recessed Lights Throughout. Expansive Back Yard w/Shed. Walk To Haskell Fields, Playground, Town Pool, Ponds & Assabet River Wildlife Trails.
Location
State MA
County Middlesex
Zoning RESA
Direction Hudson Rd, to Willis Lake Dr or Great Lake Dr, to Pinewood Ave
Rooms
Family Room Flooring - Wall to Wall Carpet, Recessed Lighting, Crown Molding
Basement Finished, Walk-Out Access, Interior Entry
Primary Bedroom Level Second
Dining Room Flooring - Hardwood, Balcony / Deck, Balcony - Exterior, Breakfast Bar / Nook, Exterior Access, Open Floorplan, Recessed Lighting, Remodeled
Kitchen Flooring - Hardwood, Countertops - Stone/Granite/Solid, Kitchen Island, Breakfast Bar / Nook, Cabinets - Upgraded, Deck - Exterior, Exterior Access, Open Floorplan, Remodeled, Stainless Steel Appliances
Interior
Interior Features Closet, Walk-in Storage, Entrance Foyer
Heating Baseboard, Oil
Cooling Window Unit(s)
Flooring Tile, Carpet, Hardwood, Flooring - Stone/Ceramic Tile
Fireplaces Number 1
Fireplaces Type Living Room
Appliance Range, Dishwasher, Microwave, Refrigerator, Washer, Dryer, Utility Connections for Electric Range
Laundry In Basement
Exterior
Exterior Feature Rain Gutters, Storage, Decorative Lighting, Garden
Fence Fenced
Community Features Shopping, Pool, Tennis Court(s), Park, Walk/Jog Trails, Golf, Medical Facility, Conservation Area, House of Worship, Private School, Public School
Utilities Available for Electric Range
Roof Type Shingle
Total Parking Spaces 6
Garage No
Building
Lot Description Level
Foundation Concrete Perimeter
Sewer Private Sewer
Water Public
Schools
Elementary Schools Noyes
Middle Schools Curtis
High Schools Lincoln-Sudbury
Read Less
Want to know what your home might be worth? Contact us for a FREE valuation!

Our team is ready to help you sell your home for the highest possible price ASAP
Bought with Eralda Rushiti • Cali Realty Group, Inc.





