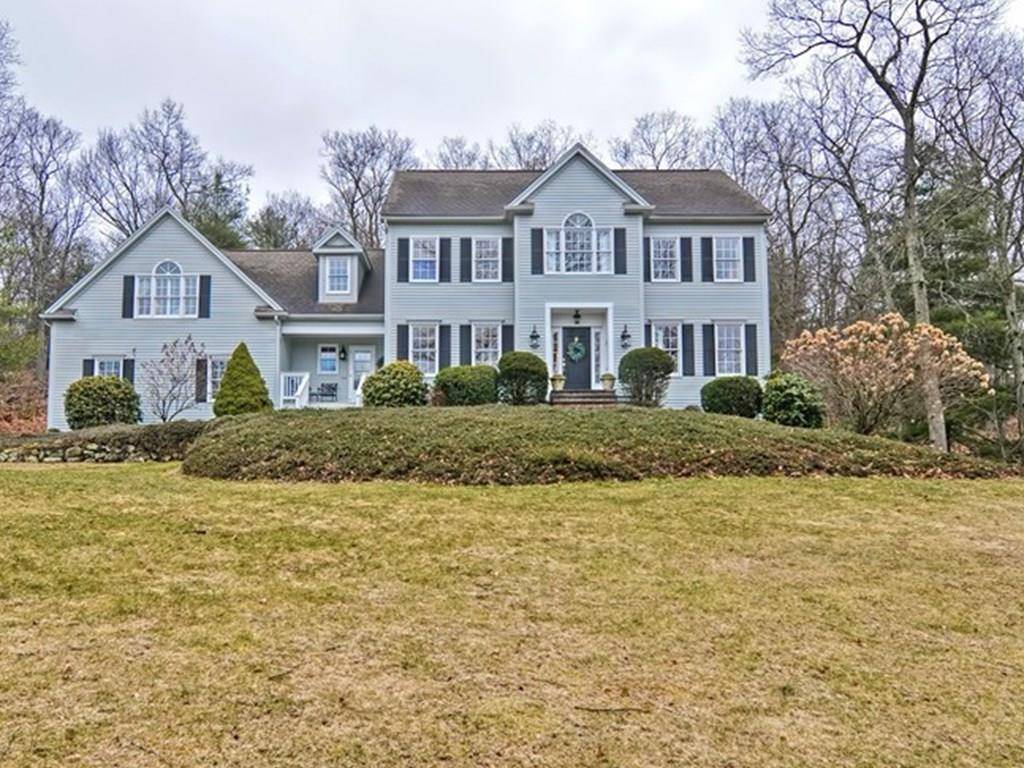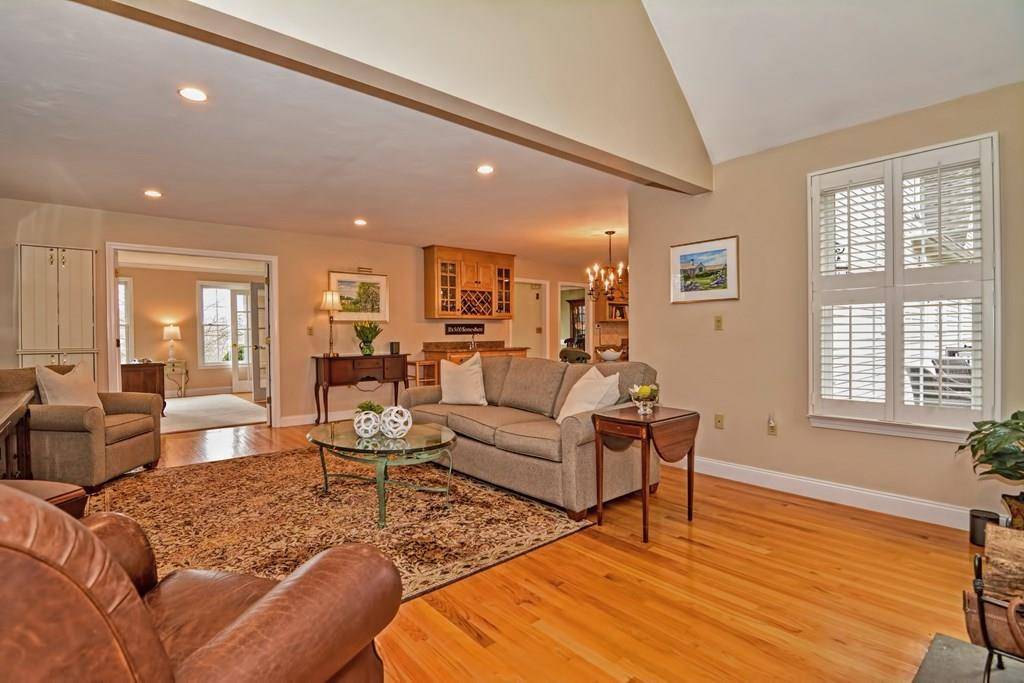$688,000
$699,900
1.7%For more information regarding the value of a property, please contact us for a free consultation.
45 Grant Ave Wrentham, MA 02093
4 Beds
2.5 Baths
3,570 SqFt
Key Details
Sold Price $688,000
Property Type Single Family Home
Sub Type Single Family Residence
Listing Status Sold
Purchase Type For Sale
Square Footage 3,570 sqft
Price per Sqft $192
MLS Listing ID 72635724
Sold Date 05/22/20
Style Colonial
Bedrooms 4
Full Baths 2
Half Baths 1
Year Built 1997
Annual Tax Amount $9,595
Tax Year 2020
Lot Size 2.060 Acres
Acres 2.06
Property Sub-Type Single Family Residence
Property Description
Beautiful, impeccable home in one of Wrentham's most popular neighborhoods. Convenient commuter location on the cul de sac! This stunning home offers an upscale lifestyle with easy entertaining. Family & friends will delight in the open floor plan & enjoy cozy nights by the fieldstone fireplace in the cathedral ceiling family room while others gather around the center island in this large chef's kitchen. For more formal affairs the home offers a lovely dining room. Guests can spill over to the rear facing deck to enjoy the beauty of this private lot. Children & Adults will delight in the finished lower level which offers flexible space for a gym, media room, playroom or game room. The loft level offers a quiet get away or den. The home's 4 bedrooms are spacious with loads of closet space. The Master Suite is a quiet retreat for the heads of the household to unwind at the end of a long day. The flexible floor plan offers 2 home offices for those who work from home. This is home!
Location
State MA
County Norfolk
Zoning R-87
Direction Cumberland Rd (Rte 121) to Comstock to Autumn to Grant.
Rooms
Basement Finished, Walk-Out Access
Primary Bedroom Level Second
Dining Room Flooring - Wood, Chair Rail, Crown Molding
Kitchen Flooring - Stone/Ceramic Tile, Countertops - Stone/Granite/Solid, Kitchen Island, Recessed Lighting
Interior
Interior Features Exercise Room, Office, Loft, Study, Mud Room
Heating Forced Air, Oil
Cooling Central Air
Flooring Flooring - Wall to Wall Carpet, Flooring - Wood, Flooring - Stone/Ceramic Tile
Fireplaces Number 1
Fireplaces Type Living Room
Laundry Second Floor
Exterior
Exterior Feature Professional Landscaping
Garage Spaces 2.0
Community Features Shopping, Park, Medical Facility, Conservation Area, House of Worship, Public School
View Y/N Yes
View Scenic View(s)
Total Parking Spaces 4
Garage Yes
Building
Lot Description Cleared
Foundation Concrete Perimeter
Sewer Private Sewer
Water Public
Architectural Style Colonial
Others
Senior Community false
Read Less
Want to know what your home might be worth? Contact us for a FREE valuation!

Our team is ready to help you sell your home for the highest possible price ASAP
Bought with Debra Johnson • Debra Johnson Realty Group





