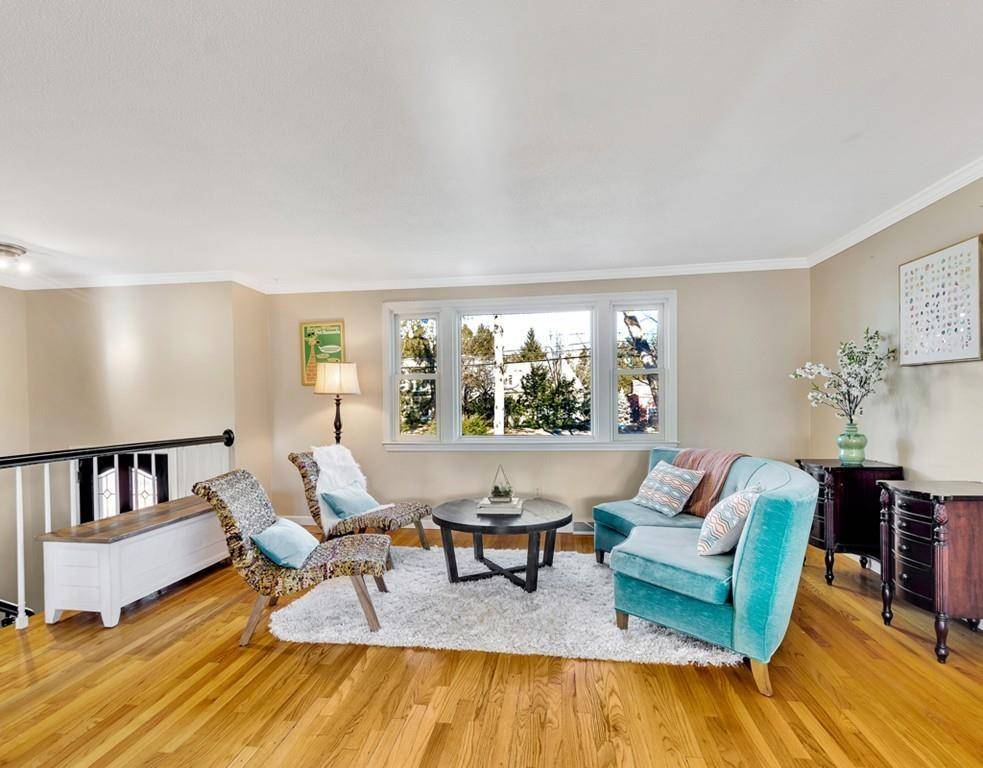$515,000
$529,900
2.8%For more information regarding the value of a property, please contact us for a free consultation.
521 North Road Sudbury, MA 01776
4 Beds
2.5 Baths
2,008 SqFt
Key Details
Sold Price $515,000
Property Type Single Family Home
Sub Type Single Family Residence
Listing Status Sold
Purchase Type For Sale
Square Footage 2,008 sqft
Price per Sqft $256
MLS Listing ID 72639449
Sold Date 05/08/20
Style Raised Ranch
Bedrooms 4
Full Baths 2
Half Baths 1
HOA Y/N false
Year Built 1966
Annual Tax Amount $10,111
Tax Year 2020
Lot Size 0.970 Acres
Acres 0.97
Property Sub-Type Single Family Residence
Property Description
This is the BEST VALUE you will find in Sudbury! Modernized 4 bedroom, 2.5 raised ranch has many updates including fully pre-paid solar panels (2014)! Other enhancements include newer septic (2016), roof (2014), window replacements (2010 & 2015), new gas boiler (2012), and MassSave insulation (2010). Central air conditioning on both levels. Hardwood floors throughout the upper level, recently carpeted (2016) sunroom & newer flooring (2010-2013) in the lower level. The kitchen has been updated with stainless appliances, cherry cabinetry and Corian counters. A 4-season sunroom (heated & cooled) with French doors and windows on three sides brings natural light into the home while providing bonus living area. The home is set back from North Rd with a private fenced in yard bordering conservation land. Convenient commuter location for easy access to Cambridge, Rt 2, MBTA Commuter rail & more! Virtual tour available!
Location
State MA
County Middlesex
Area North Sudbury
Zoning RESA
Direction Route 117 near Powder Mill Rd
Rooms
Family Room Flooring - Laminate, Window(s) - Picture
Basement Finished, Interior Entry, Garage Access
Primary Bedroom Level Main
Dining Room Flooring - Hardwood, Window(s) - Bay/Bow/Box, French Doors, Open Floorplan
Kitchen Flooring - Stone/Ceramic Tile, Countertops - Stone/Granite/Solid, Open Floorplan, Recessed Lighting, Stainless Steel Appliances
Interior
Interior Features Ceiling Fan(s), Slider, Sun Room, Bonus Room, Entry Hall, Solar Tube(s)
Heating Forced Air, Natural Gas
Cooling Central Air
Flooring Tile, Carpet, Laminate, Hardwood, Other, Flooring - Wall to Wall Carpet, Flooring - Stone/Ceramic Tile
Fireplaces Number 1
Fireplaces Type Family Room
Appliance Range, Dishwasher, Disposal, Refrigerator, Gas Water Heater, Utility Connections for Electric Range
Laundry Dryer Hookup - Electric, Washer Hookup
Exterior
Garage Spaces 2.0
Fence Fenced/Enclosed, Fenced
Community Features Walk/Jog Trails, Bike Path, Conservation Area, Highway Access, House of Worship, Public School, Sidewalks
Utilities Available for Electric Range
View Y/N Yes
View Scenic View(s)
Roof Type Shingle
Total Parking Spaces 6
Garage Yes
Building
Lot Description Wooded, Gentle Sloping, Level
Foundation Concrete Perimeter
Sewer Private Sewer
Water Public
Architectural Style Raised Ranch
Schools
Elementary Schools Haynes
Middle Schools Curtis
High Schools Lincoln-Sudbury
Others
Senior Community false
Read Less
Want to know what your home might be worth? Contact us for a FREE valuation!

Our team is ready to help you sell your home for the highest possible price ASAP
Bought with Eric Rubin • Popular Properties Realty,Inc.





