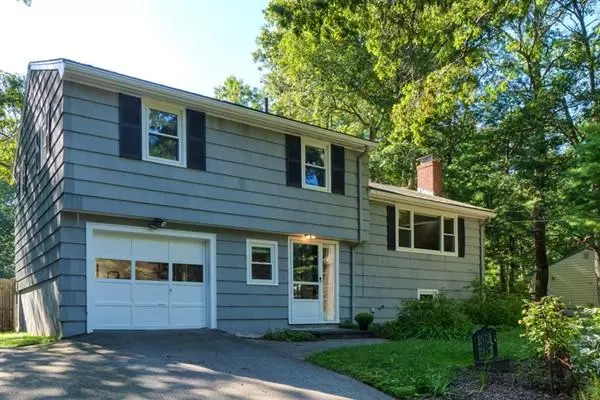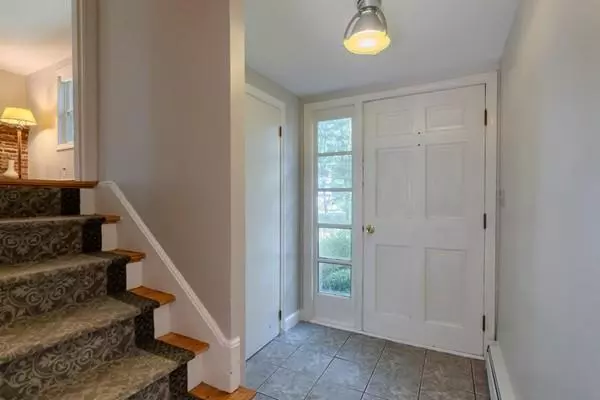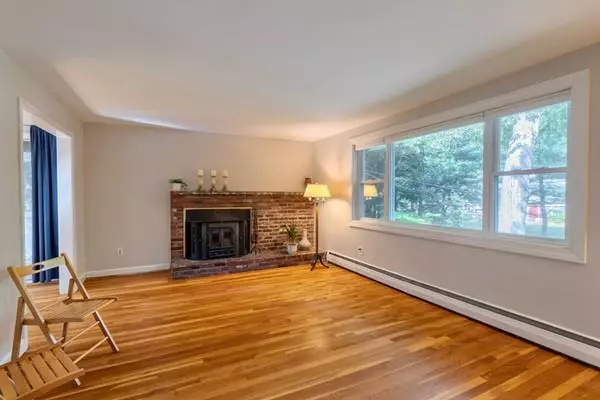$465,000
$479,900
3.1%For more information regarding the value of a property, please contact us for a free consultation.
102 Blueberry Hill Lane Sudbury, MA 01776
3 Beds
1.5 Baths
1,344 SqFt
Key Details
Sold Price $465,000
Property Type Single Family Home
Sub Type Single Family Residence
Listing Status Sold
Purchase Type For Sale
Square Footage 1,344 sqft
Price per Sqft $345
MLS Listing ID 72566047
Sold Date 02/18/20
Bedrooms 3
Full Baths 1
Half Baths 1
HOA Y/N false
Year Built 1960
Annual Tax Amount $8,605
Tax Year 2019
Lot Size 0.460 Acres
Acres 0.46
Property Sub-Type Single Family Residence
Property Description
Rare opportunity! Affordable Sudbury Multi-Level in convenient neighborhood setting. This home offers lots of potential, 4 levels of living space, a modest footprint & great value. Roll back your sleeves, bring your creativity & imagination, & make this home shine! Recent improvements include new exterior paint, replacement windows, some refinished hardwood floors & new carpeting. Top level offers 3 Bedrooms & full Bath. Main level includes Kitchen, Living Room & Dining Room. Slider opens to 3-season Porch, a delightful indoor/outdoor space with exterior access to the backyard. Bonus Room on ground level that can serve as extended Mud Room, Office, Craft Room – whatever your heart desires. Convenient Half Bath. Family Room on lower level is carpeted & includes cedar closet. Attached 1-car garage & in-ground swimming pool in back yard. Close proximity to Curtis Middle School & Haynes Meadow Conservation Area with hiking & cross-country skiing trails & views of the Hop Brook.
Location
State MA
County Middlesex
Zoning Residentia
Direction Peakham to Blueberry Hill Lane.
Rooms
Family Room Cedar Closet(s), Closet, Flooring - Wall to Wall Carpet
Basement Partial, Partially Finished, Interior Entry, Concrete
Primary Bedroom Level Third
Dining Room Flooring - Hardwood, Slider
Kitchen Flooring - Laminate, Stainless Steel Appliances
Interior
Interior Features Slider, Bathroom - Half, Bonus Room
Heating Baseboard, Natural Gas
Cooling None
Flooring Tile, Vinyl, Carpet, Laminate, Hardwood, Flooring - Wood, Flooring - Laminate
Fireplaces Number 1
Fireplaces Type Living Room
Appliance Range, Dishwasher, Disposal, Refrigerator, Washer, Dryer, Range Hood, Gas Water Heater, Tank Water Heater, Utility Connections for Electric Range, Utility Connections for Electric Dryer
Laundry Washer Hookup
Exterior
Exterior Feature Rain Gutters
Garage Spaces 1.0
Fence Fenced
Pool Pool - Inground Heated
Community Features Shopping, Walk/Jog Trails, Conservation Area, Public School
Utilities Available for Electric Range, for Electric Dryer, Washer Hookup
Roof Type Shingle
Total Parking Spaces 3
Garage Yes
Private Pool true
Building
Lot Description Gentle Sloping
Foundation Concrete Perimeter
Sewer Private Sewer
Water Public
Schools
Elementary Schools Noyes
Middle Schools Curtis Ms
High Schools Lsrhs
Others
Senior Community false
Acceptable Financing Contract
Listing Terms Contract
Read Less
Want to know what your home might be worth? Contact us for a FREE valuation!

Our team is ready to help you sell your home for the highest possible price ASAP
Bought with DelRose McShane Team • RE/MAX Revolution





