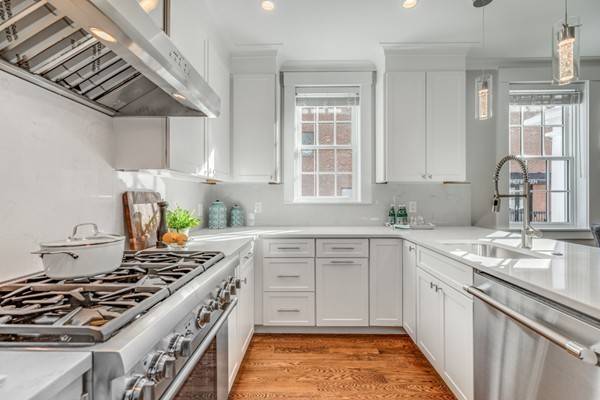$975,000
$999,900
2.5%For more information regarding the value of a property, please contact us for a free consultation.
117 Highland Ave #B Somerville, MA 02143
3 Beds
3.5 Baths
2,036 SqFt
Key Details
Sold Price $975,000
Property Type Condo
Sub Type Condominium
Listing Status Sold
Purchase Type For Sale
Square Footage 2,036 sqft
Price per Sqft $478
MLS Listing ID 72448500
Sold Date 10/10/19
Bedrooms 3
Full Baths 3
Half Baths 1
HOA Fees $230/mo
HOA Y/N true
Year Built 1900
Annual Tax Amount $11,111
Tax Year 2222
Property Sub-Type Condominium
Property Description
THE BEST LUXURY VALUE IN ALL OF BOSTON...UNBELIEVABLE NEW PRICE!!! ...and NO ONE IS PICKIER THAN US! Impeccable NEW CONSTRUCTION. Amazing custom craftsmanship abounds in this THREE BEDROOM AND THREE AND A HALF BATH with TWO CAR NON TANDEM PARKING. Professional Quality THERMADOR CHEF'S KITCHEN, high speed vent and BREAKFAST ISLAND. Custom built in pull out spice racks and storage. HUGE BACKSPLASH QUARTZ SLABS. HIGH END QUALITY with a floor to ceiling STONE FIREPLACE LIVING ROOM, wide plank stained oak floors, pocket doors and crown moldings. Built in surround sound in the living room and lower level movie room! GORGEOUS CATHEDRAL CEILING MASTER BEDROOM. Master bath is a class act...reminiscent of details you'd find in the back bay! Master also includes separate custom closets and oversized double basin. EXCLUSIVE USE PATIO SPACE...TWO CAR PARKING...Rated a Very Walkable WALK SCORE OF 84. Only ONE MILE TO DAVIS SQ AND A LESS THAN A FIVE MINUTE WALK TO THE NEW UNION SQ GREEN LINE!
Location
State MA
County Middlesex
Zoning Rsdntl
Direction Highland Ave between School and Sycamore Street
Rooms
Family Room Flooring - Hardwood, Paints & Finishes - Low VOC, Recessed Lighting
Primary Bedroom Level Second
Dining Room Flooring - Hardwood
Kitchen Flooring - Hardwood, Countertops - Stone/Granite/Solid, Breakfast Bar / Nook, Cabinets - Upgraded, Open Floorplan, Paints & Finishes - Low VOC, Recessed Lighting, Stainless Steel Appliances, Gas Stove, Lighting - Pendant
Interior
Interior Features Bathroom - Full, Bathroom, Wired for Sound
Heating Central, Natural Gas
Cooling Central Air
Flooring Tile, Hardwood, Stone / Slate
Fireplaces Number 1
Fireplaces Type Living Room
Appliance Range, Disposal, Microwave, ENERGY STAR Qualified Refrigerator, ENERGY STAR Qualified Dishwasher, Range Hood, Gas Water Heater, Tank Water Heaterless, Plumbed For Ice Maker, Utility Connections for Gas Range, Utility Connections for Gas Oven, Utility Connections for Electric Dryer
Laundry Electric Dryer Hookup, Washer Hookup, Second Floor, In Unit
Exterior
Community Features Public Transportation, Shopping, Medical Facility, Highway Access, House of Worship, Private School, Public School, University
Utilities Available for Gas Range, for Gas Oven, for Electric Dryer, Washer Hookup, Icemaker Connection
Roof Type Shingle
Total Parking Spaces 2
Garage No
Building
Story 3
Sewer Public Sewer
Water Public
Others
Pets Allowed Yes
Senior Community false
Read Less
Want to know what your home might be worth? Contact us for a FREE valuation!

Our team is ready to help you sell your home for the highest possible price ASAP
Bought with Vineburgh / DiMella Team • Charlesgate Realty Group, llc





