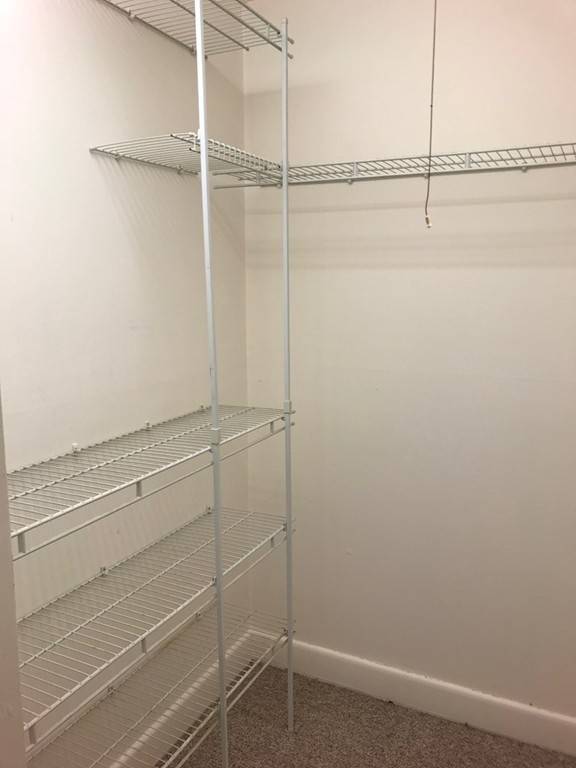$189,600
$189,900
0.2%For more information regarding the value of a property, please contact us for a free consultation.
9 Longwood Dr #4 Andover, MA 01810
2 Beds
1 Bath
801 SqFt
Key Details
Sold Price $189,600
Property Type Condo
Sub Type Condominium
Listing Status Sold
Purchase Type For Sale
Square Footage 801 sqft
Price per Sqft $236
MLS Listing ID 72492990
Sold Date 08/29/19
Bedrooms 2
Full Baths 1
HOA Fees $312/mo
HOA Y/N true
Year Built 1966
Annual Tax Amount $2,208
Tax Year 2019
Property Sub-Type Condominium
Property Description
Carefree living and Most Affordable two bedroom w neutral decor and updated kitchen. Your deed parking spot not far from back entrance to this first floor condo. The master bedroom can easily take a king size bed and has nice walk in closet. Across from the kitchen is a large closet currently arranged as a pantry. Gas stove, dishwasher, garbage disposal and refrigerator included in the kitchen. LOW Monthly Condo fee of $312.30 INCLUDES the HEAT, HOT WATER and COOKING GAS. Wall AC in large living rm. Laundry is on the same floor. Love Exercising?? You are within eyesight of the new YMCA, and close to Condo's own beautiful life guarded swimming pool. Locked Building with front entry intercom system for visitors. Additional parking avail for rent $240 per year. Near Rte 114, 125 & 495, Merrimack College, grocery & restaurants.
Location
State MA
County Essex
Zoning Res
Direction High St to Longwood.
Rooms
Kitchen Flooring - Stone/Ceramic Tile
Interior
Interior Features High Speed Internet
Heating Baseboard, Natural Gas
Cooling Wall Unit(s)
Flooring Tile, Carpet, Parquet
Appliance Range, Dishwasher, Disposal, Refrigerator, Gas Water Heater, Tank Water Heaterless, Utility Connections for Gas Range
Laundry Common Area, In Building
Exterior
Exterior Feature Rain Gutters
Pool Association, In Ground
Community Features Public Transportation, Pool, Medical Facility, Highway Access, Marina, University
Utilities Available for Gas Range
Roof Type Shingle
Total Parking Spaces 1
Garage No
Building
Story 1
Sewer Public Sewer
Water Public
Schools
Elementary Schools West
Middle Schools West
High Schools Ahs
Others
Pets Allowed Breed Restrictions
Acceptable Financing Estate Sale
Listing Terms Estate Sale
Read Less
Want to know what your home might be worth? Contact us for a FREE valuation!

Our team is ready to help you sell your home for the highest possible price ASAP
Bought with Kevin Waithe • Yameen, L. J. Real Estate





