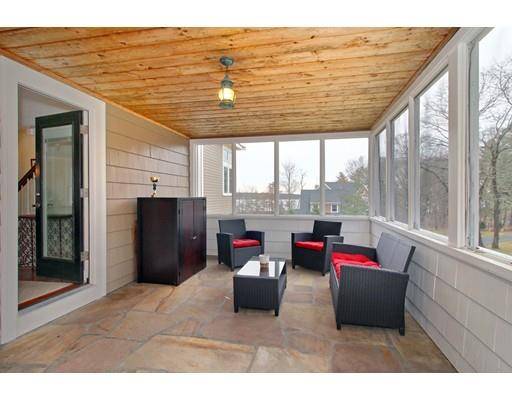$957,500
$995,000
3.8%For more information regarding the value of a property, please contact us for a free consultation.
536 Fisher Street Walpole, MA 02081
4 Beds
2 Baths
3,147 SqFt
Key Details
Sold Price $957,500
Property Type Single Family Home
Sub Type Single Family Residence
Listing Status Sold
Purchase Type For Sale
Square Footage 3,147 sqft
Price per Sqft $304
MLS Listing ID 72291054
Sold Date 03/29/19
Style Colonial, Antique
Bedrooms 4
Full Baths 2
HOA Fees $50/ann
HOA Y/N true
Year Built 1890
Annual Tax Amount $12,857
Tax Year 2018
Lot Size 2.190 Acres
Acres 2.19
Property Sub-Type Single Family Residence
Property Description
Set back on a retreat lot, welcome home to this gorgeous waterfront property overlooking Willet Pond. Almost every room has been designed for access and enjoyment of the pond. Tastefully renovated throughout, this home features an open floor plan perfect for entertaining friends and family. Gourmet kitchen with custom AGA cast iron gas stove, marble counter tops, built in refrigerator, and a wall of windows with endless views of the pond. Period details like a butlers pantry, large family room with wood burning fireplace, additional formal living / reading room, and a formal dining room. Composite rear deck for relaxing & and separate screened in porch for seasonal dining. Large master bedroom suite with french doors leading to a stone patio & fire pit, master bath with soaking tub and separate shower, and a large custom walk in closet. 3 additional bedrooms on the second floor with a bonus office space /future closet / or nursery room. Partially finished basement & more!
Location
State MA
County Norfolk
Zoning res
Direction North To Fisher Street
Rooms
Family Room Ceiling Fan(s), Flooring - Hardwood, Flooring - Wood, Window(s) - Picture, Cable Hookup, Deck - Exterior, Open Floorplan
Basement Full, Partially Finished, Bulkhead, Concrete
Primary Bedroom Level Main
Dining Room Flooring - Hardwood, Flooring - Wood
Kitchen Cathedral Ceiling(s), Flooring - Hardwood, Dining Area, Pantry, Countertops - Stone/Granite/Solid, Countertops - Upgraded, Kitchen Island, Cabinets - Upgraded, Open Floorplan, Recessed Lighting, Remodeled, Stainless Steel Appliances, Gas Stove
Interior
Interior Features Exercise Room, Office
Heating Baseboard, Radiant, Propane
Cooling Central Air
Flooring Tile, Carpet, Hardwood, Flooring - Wall to Wall Carpet, Flooring - Hardwood, Flooring - Wood
Fireplaces Number 1
Fireplaces Type Family Room
Appliance Range, Dishwasher, Refrigerator, Freezer, Washer, Dryer, Oil Water Heater, Propane Water Heater, Utility Connections for Gas Range
Laundry Main Level, First Floor
Exterior
Community Features Park, Walk/Jog Trails, Conservation Area
Utilities Available for Gas Range
Waterfront Description Waterfront, Pond, Frontage, Access, Private
View Y/N Yes
View Scenic View(s)
Roof Type Shingle
Total Parking Spaces 10
Garage No
Building
Lot Description Wooded
Foundation Concrete Perimeter, Stone
Sewer Private Sewer
Water Public
Architectural Style Colonial, Antique
Read Less
Want to know what your home might be worth? Contact us for a FREE valuation!

Our team is ready to help you sell your home for the highest possible price ASAP
Bought with Mary Crane • Berkshire Hathaway HomeServices Commonwealth Real Estate





