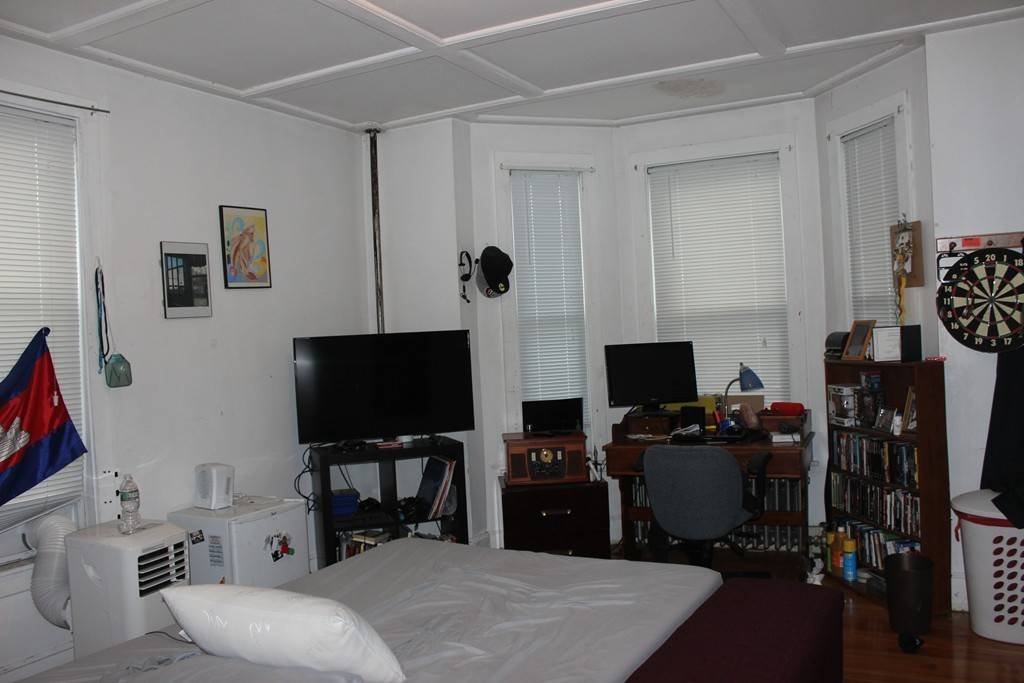$569,000
$569,900
0.2%For more information regarding the value of a property, please contact us for a free consultation.
510 Western Ave Lynn, MA 01904
5 Beds
3 Baths
2,830 SqFt
Key Details
Sold Price $569,000
Property Type Multi-Family
Sub Type 3 Family
Listing Status Sold
Purchase Type For Sale
Square Footage 2,830 sqft
Price per Sqft $201
MLS Listing ID 72403187
Sold Date 12/18/18
Bedrooms 5
Full Baths 3
Year Built 1900
Annual Tax Amount $5,892
Tax Year 2018
Lot Size 4,791 Sqft
Acres 0.11
Property Sub-Type 3 Family
Property Description
Updated 3 family. Units 1 and 2 have 5 rooms 2 bedrooms and 1 full bathroom consisting living-room, dinning-room and spacious eat-in kitchen. Both units are being used as 3 bedrooms with eat-in kitchen. 3rd unit has 4 rooms 1 bedroom and 1 full bathroom. Spacious eat-in kitchen, living room, and dinning-room or family room. Unit is being used as a 2 bedroom with eat-in kitchen. Most updates have been done in 2014 such as kitchen cabinets and counter-tops, bathrooms. Units 1 and 2 gas heating systems are 2 years old. Roof is 2 years old. Updated plumbing. Spacious yard with plenty of parking. Conveniently located across the street from Stop and Shop and many of the area's amenities. Easy access to public transportation and major highways.
Location
State MA
County Essex
Zoning BD
Direction Western Ave or Route 107
Rooms
Basement Full, Bulkhead, Concrete, Unfinished
Interior
Interior Features Unit 1(Ceiling Fans, Upgraded Cabinets, Upgraded Countertops, Bathroom With Tub), Unit 2(Ceiling Fans, Upgraded Cabinets, Upgraded Countertops, Bathroom With Tub & Shower), Unit 3(Ceiling Fans, Upgraded Cabinets, Upgraded Countertops, Bathroom With Tub & Shower), Unit 1 Rooms(Living Room, Dining Room, Kitchen), Unit 2 Rooms(Living Room, Dining Room, Kitchen), Unit 3 Rooms(Living Room, Kitchen, Family Room)
Heating Unit 1(Gas)
Flooring Tile, Hardwood, Unit 1(undefined), Unit 2(Tile Floor, Hardwood Floors), Unit 3(Tile Floor, Hardwood Floors)
Appliance Unit 1(Range, Refrigerator), Unit 2(Range, Refrigerator), Unit 3(Range, Refrigerator), Gas Water Heater, Utility Connections for Gas Range, Utility Connections for Electric Dryer
Laundry Washer Hookup
Exterior
Community Features Public Transportation, Shopping, Park, Medical Facility, Laundromat, Highway Access, House of Worship, Private School, Public School, University, Sidewalks
Utilities Available for Gas Range, for Electric Dryer, Washer Hookup
Roof Type Shingle
Total Parking Spaces 6
Garage No
Building
Lot Description Easements, Level
Story 6
Foundation Stone
Sewer Public Sewer
Water Public
Others
Senior Community false
Acceptable Financing Contract
Listing Terms Contract
Read Less
Want to know what your home might be worth? Contact us for a FREE valuation!

Our team is ready to help you sell your home for the highest possible price ASAP
Bought with Rosemary Galindo • Intergroup Realty, Corp.





