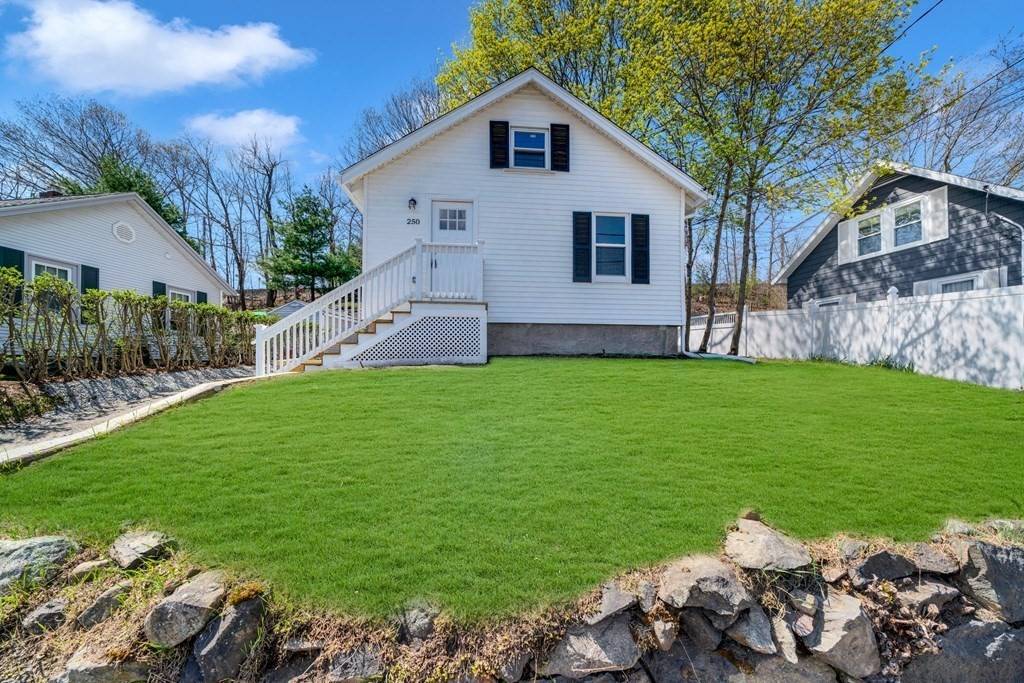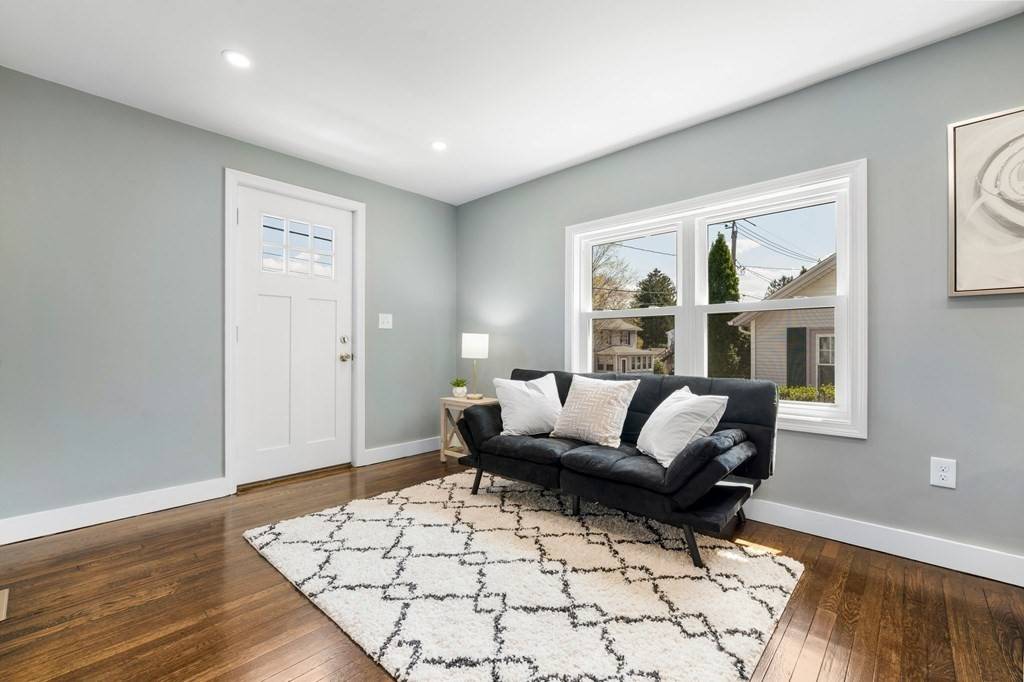$375,000
$375,000
For more information regarding the value of a property, please contact us for a free consultation.
250 Neponset St Canton, MA 02021
2 Beds
1 Bath
535 SqFt
Key Details
Sold Price $375,000
Property Type Single Family Home
Sub Type Single Family Residence
Listing Status Sold
Purchase Type For Sale
Square Footage 535 sqft
Price per Sqft $700
MLS Listing ID 72822455
Sold Date 06/30/21
Style Bungalow
Bedrooms 2
Full Baths 1
Year Built 1933
Annual Tax Amount $3,379
Tax Year 2021
Lot Size 5,227 Sqft
Acres 0.12
Property Sub-Type Single Family Residence
Property Description
WOW! Come check out this beautiful updated single family home less than a mile from the "T". This great condo alternative is waiting for you to call it home. Walk-in and be greeted with gorgeous hardwood floors, recessed lighting, and a bright and open concept living. The beautifully upgraded kitchen features, granite counter tops, shaker cabinets, and new stainless steel appliances. This home is single-level living at its finest, offering, two generously sized bedrooms. Both bedrooms with brand new wall to wall carpet, fresh paint, and lots of natural light. Between the two bedrooms you will find a lovely new bathroom with new tub and subway tile and new vanity and flooring. Oh, and definitely don't miss the first-floor laundry room! To add to all of these great features, the home also includes new roof, updated electrical and plumbing, new gas heating system and most of the windows are new! Close to the scenic historical Paul Revere Heritage Site, Canton Station and Routes 1&95
Location
State MA
County Norfolk
Zoning GR
Direction GPS
Rooms
Basement Full, Bulkhead
Primary Bedroom Level First
Kitchen Flooring - Hardwood, Window(s) - Bay/Bow/Box, Countertops - Stone/Granite/Solid, Cabinets - Upgraded, Open Floorplan, Recessed Lighting, Remodeled
Interior
Heating Forced Air, Natural Gas
Cooling None
Flooring Vinyl, Carpet, Hardwood
Appliance Range, Dishwasher, Microwave, Electric Water Heater, Utility Connections for Gas Range, Utility Connections for Gas Oven
Laundry First Floor
Exterior
Community Features Public Transportation, Shopping, Park, Walk/Jog Trails, Golf, Conservation Area, House of Worship, T-Station
Utilities Available for Gas Range, for Gas Oven
Roof Type Shingle
Total Parking Spaces 3
Garage No
Building
Foundation Granite
Sewer Public Sewer
Water Public
Architectural Style Bungalow
Others
Acceptable Financing Contract
Listing Terms Contract
Read Less
Want to know what your home might be worth? Contact us for a FREE valuation!

Our team is ready to help you sell your home for the highest possible price ASAP
Bought with Samson Kimani • RE/MAX Real Estate Center





