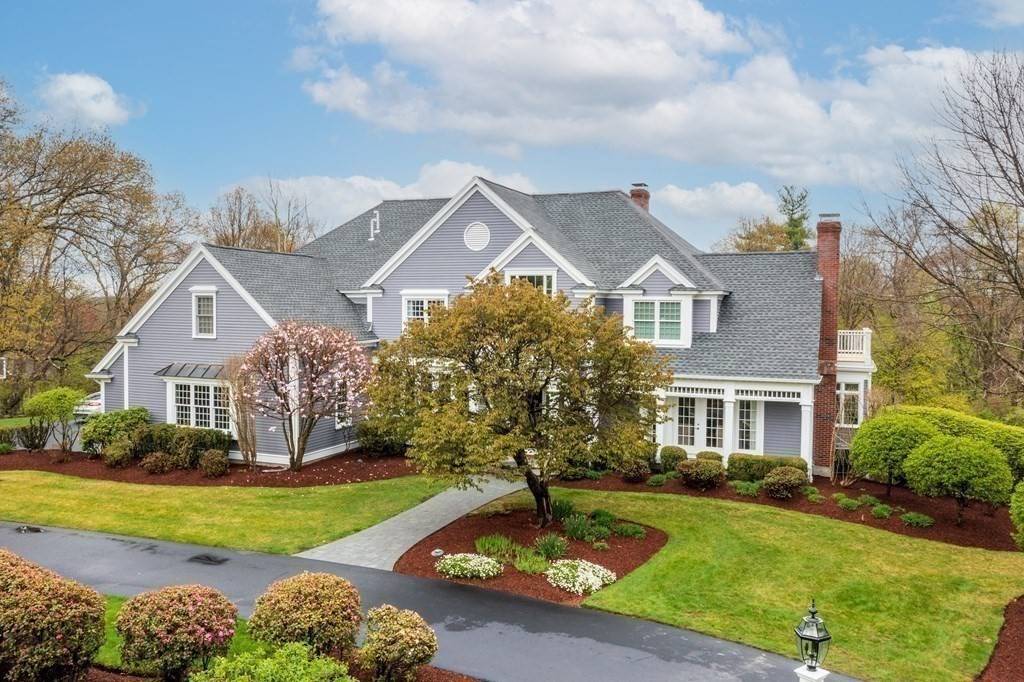$2,200,000
$2,200,000
For more information regarding the value of a property, please contact us for a free consultation.
4 Candy Hill Lane Sudbury, MA 01776
5 Beds
6 Baths
6,288 SqFt
Key Details
Sold Price $2,200,000
Property Type Single Family Home
Sub Type Single Family Residence
Listing Status Sold
Purchase Type For Sale
Square Footage 6,288 sqft
Price per Sqft $349
MLS Listing ID 72823639
Sold Date 06/30/21
Style Colonial
Bedrooms 5
Full Baths 5
Half Baths 2
HOA Y/N false
Year Built 1999
Annual Tax Amount $32,446
Tax Year 2020
Lot Size 1.560 Acres
Acres 1.56
Property Sub-Type Single Family Residence
Property Description
Renovations complete! Stunning masterfully built custom home set on picturesque Candy Hill. Beautifully appointed two story foyer welcomes you, and opens to entertainment sized dining room, elegant living room, chefs gourmet kitchen that was just painted white and family room combination for today's living. Richly detailed office with built ins and french door, splendid 4 season room complete the first floor. Upstairs gracious master suite with grand spa like bath and walk in closets. Three more generous bedrooms, all ensuite and bonus 2nd family room and 2nd floor laundry. Walk out lower level with living area and fireplace, gym, bedroom and full bath, great for au pair or inlaws. Glass conservatory with indoor lap pool. Screened porch and deck overlooking large, professionally landscaped yard. Magnificent estate like setting in one of Sudbury's most sought after neighborhoods. Complete exterior just redone! Great commuting location! Very convenient location!
Location
State MA
County Middlesex
Zoning res
Direction Concord Road to Candy Hill Road to Candy Hill Lane OR Plympton to Candy Hill Road to Candy Hill Lane
Rooms
Family Room Flooring - Hardwood, Open Floorplan, Recessed Lighting, Crown Molding
Basement Full, Finished, Walk-Out Access, Interior Entry
Primary Bedroom Level Second
Dining Room Flooring - Hardwood, Window(s) - Bay/Bow/Box
Kitchen Skylight, Flooring - Hardwood, Dining Area, Countertops - Stone/Granite/Solid, Kitchen Island, Breakfast Bar / Nook, Deck - Exterior, Exterior Access, Open Floorplan, Recessed Lighting, Stainless Steel Appliances, Lighting - Pendant
Interior
Interior Features Recessed Lighting, Ceiling Fan(s), Closet, Office, Sun Room, Media Room, Exercise Room, Bonus Room, Central Vacuum
Heating Forced Air, Natural Gas, Fireplace
Cooling Central Air
Flooring Flooring - Hardwood, Flooring - Wall to Wall Carpet
Fireplaces Number 3
Fireplaces Type Family Room, Living Room, Master Bedroom
Appliance Range, Dishwasher, Microwave, Refrigerator, Washer, Dryer, Gas Water Heater
Laundry Second Floor
Exterior
Exterior Feature Professional Landscaping, Sprinkler System, Decorative Lighting
Garage Spaces 3.0
Pool In Ground
Roof Type Shingle
Total Parking Spaces 6
Garage Yes
Private Pool true
Building
Lot Description Wooded
Foundation Concrete Perimeter
Sewer Private Sewer
Water Public
Architectural Style Colonial
Schools
Elementary Schools Nixon
Middle Schools Curtis Jr High
High Schools Lincoln Sudbury
Read Less
Want to know what your home might be worth? Contact us for a FREE valuation!

Our team is ready to help you sell your home for the highest possible price ASAP
Bought with William F. Curley, III • Curley Real Estate





