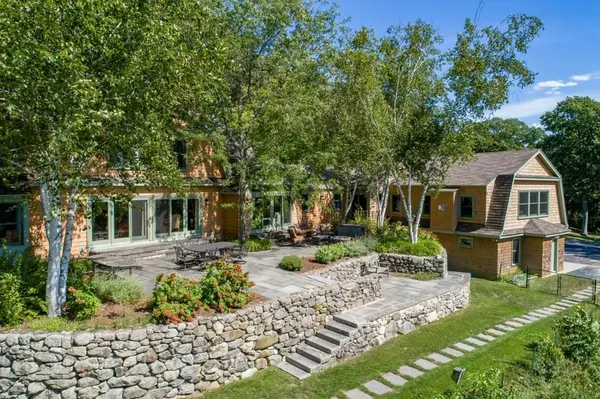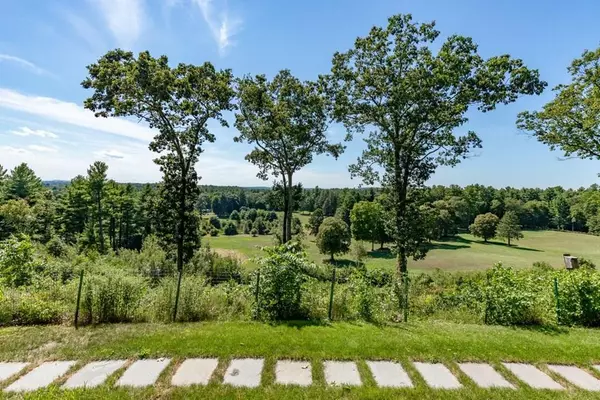$5,700,000
$5,950,000
4.2%For more information regarding the value of a property, please contact us for a free consultation.
695 Monument St Concord, MA 01742
4 Beds
5 Baths
7,289 SqFt
Key Details
Sold Price $5,700,000
Property Type Single Family Home
Sub Type Single Family Residence
Listing Status Sold
Purchase Type For Sale
Square Footage 7,289 sqft
Price per Sqft $782
MLS Listing ID 72717745
Sold Date 07/01/21
Style Colonial
Bedrooms 4
Full Baths 4
Half Baths 2
HOA Y/N false
Year Built 1986
Annual Tax Amount $69,880
Tax Year 2020
Lot Size 10.230 Acres
Acres 10.23
Property Sub-Type Single Family Residence
Property Description
A private retreat with panoramic views of conservation land and Mt. Wachusett from Punkatassett Hill. This rare 10.23±- property in a coveted location on a quiet, private hilltop on Monument St, has direct private access to 1200+ acre protected Estabrook Woods and is surrounded by stone walls, terraces and walkways. The 7,289+ sf residence was thoughtfully constructed and further updated to bring the outdoors in and capture views from every room. A chef's kitchen with wood burning stone-fireplaced family room, adjoined dining and living room, first and second floor options for office space, four bedrooms all with views, four full baths, four additional fireplaces, an accessory apartment with separate entrance and a back terrace overlooking conservation land. The convenience of one-level living with bonus space for guests on the second floor and rec room on the lower level. Four oversized garage bays. Includes separate ANR building lot for carriage house, pool or second home.
Location
State MA
County Middlesex
Zoning Z
Direction Sign at driveway on Monument Street.
Rooms
Family Room Ceiling Fan(s), Vaulted Ceiling(s), Flooring - Wood, Deck - Exterior, Exterior Access, Open Floorplan, Slider
Basement Full, Finished, Walk-Out Access, Interior Entry, Garage Access
Primary Bedroom Level First
Dining Room Flooring - Wood, Exterior Access, Open Floorplan, Slider, Lighting - Pendant, Beadboard
Kitchen Vaulted Ceiling(s), Closet/Cabinets - Custom Built, Flooring - Wood, Countertops - Stone/Granite/Solid, Kitchen Island, Breakfast Bar / Nook, Open Floorplan, Pot Filler Faucet, Gas Stove
Interior
Interior Features Closet/Cabinets - Custom Built, Recessed Lighting, Slider, Closet - Walk-in, Closet, Dining Area, Countertops - Stone/Granite/Solid, Open Floor Plan, Bathroom - Full, Library, Office, Mud Room, Foyer, Kitchen, Accessory Apt., Central Vacuum, Sauna/Steam/Hot Tub, Finish - Sheetrock
Heating Forced Air, Radiant, Humidity Control, Natural Gas, Fireplace(s), Fireplace
Cooling Central Air
Flooring Wood, Tile, Marble, Hardwood, Flooring - Wood
Fireplaces Number 7
Fireplaces Type Family Room, Living Room, Master Bedroom, Bedroom
Appliance Range, Dishwasher, Microwave, Refrigerator, Freezer, Washer, Dryer, Vacuum System, Range Hood, Stainless Steel Appliance(s), Gas Water Heater, Plumbed For Ice Maker, Utility Connections for Gas Range, Utility Connections for Gas Oven, Utility Connections for Gas Dryer
Laundry Remodeled, First Floor
Exterior
Exterior Feature Professional Landscaping, Sprinkler System, Decorative Lighting, Garden, Stone Wall
Garage Spaces 4.0
Community Features Public Transportation, Shopping, Tennis Court(s), Park, Walk/Jog Trails, Stable(s), Medical Facility, Conservation Area, Highway Access, House of Worship, Private School, Public School
Utilities Available for Gas Range, for Gas Oven, for Gas Dryer, Icemaker Connection
View Y/N Yes
View Scenic View(s)
Roof Type Shingle
Total Parking Spaces 8
Garage Yes
Building
Lot Description Wooded, Easements
Foundation Concrete Perimeter
Sewer Private Sewer
Water Public
Architectural Style Colonial
Schools
Elementary Schools Alcott
Middle Schools Cms
High Schools Cchs
Others
Senior Community false
Read Less
Want to know what your home might be worth? Contact us for a FREE valuation!

Our team is ready to help you sell your home for the highest possible price ASAP
Bought with The Gillach Group • William Raveis R. E. & Home Services





