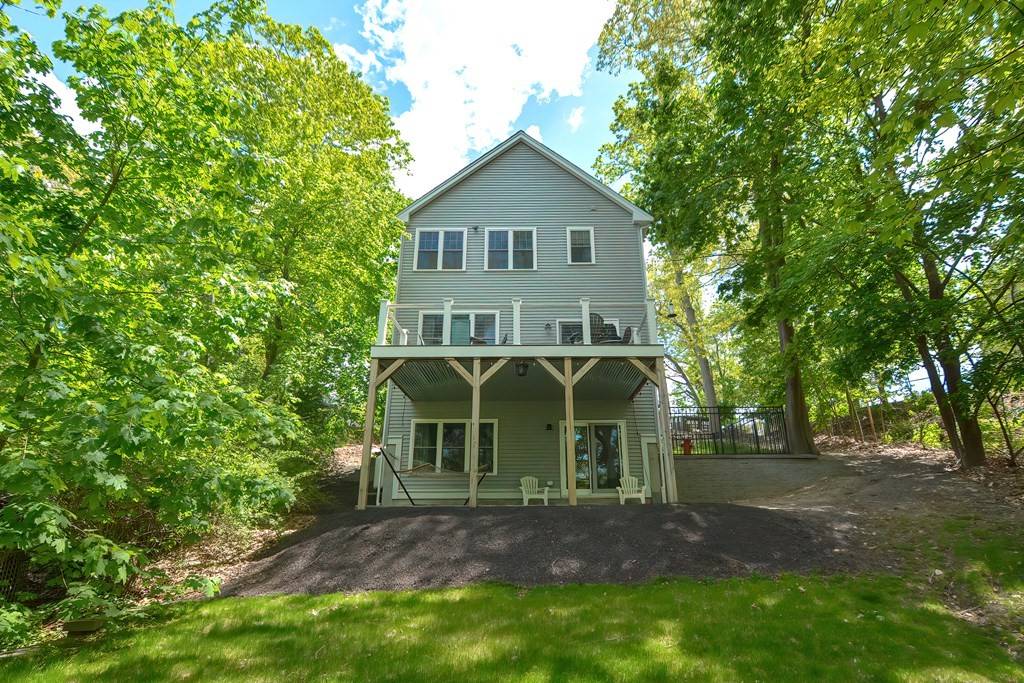$650,000
$499,900
30.0%For more information regarding the value of a property, please contact us for a free consultation.
111 Walnut Road Wrentham, MA 02093
3 Beds
3.5 Baths
1,448 SqFt
Key Details
Sold Price $650,000
Property Type Single Family Home
Sub Type Single Family Residence
Listing Status Sold
Purchase Type For Sale
Square Footage 1,448 sqft
Price per Sqft $448
MLS Listing ID 72835422
Sold Date 07/16/21
Style Colonial
Bedrooms 3
Full Baths 3
Half Baths 1
Year Built 2017
Annual Tax Amount $5,819
Tax Year 2021
Property Sub-Type Single Family Residence
Property Description
Looking for a place to relax this summer? Don't miss this stunning four year young colonial located on Mirror Lake. This home includes three bedrooms, 3.5 baths, a beautiful modern & clean interior, sun soaked rooms on every level, two outdoor sitting areas to enjoy the warmer months, & so much more! The master is on the backside of the home with views of the lake with an attached master bath & walk in closet. The second floor laundry room makes keeping up with the laundry less of a hassle. Other features: tankless Navien hot water heater, generator hook up, whole house water filtration system, propane gas hook up for outdoor grilling, central air, UV-C air cleaning light in HVAC, basement level full bath to use after using the lake, natural path down to the lake, nest smoke/co detectors, smart google home light switches (can be used without too), nest thermostats & doorbell as well as outdoor security cameras to stay. Building plans, as-built & title v attached. OH Sat & Sun 12-2.
Location
State MA
County Norfolk
Zoning RES
Direction Shears Street to Short Street to Walnut Road
Rooms
Family Room Bathroom - Full, Closet, Exterior Access, Recessed Lighting, Slider
Basement Full, Finished
Primary Bedroom Level Second
Kitchen Flooring - Vinyl, Dining Area, Pantry, Countertops - Stone/Granite/Solid, Exterior Access, Recessed Lighting
Interior
Interior Features Bathroom - Full, Bathroom - Tiled With Shower Stall, Bathroom
Heating Forced Air, Propane
Cooling Central Air
Flooring Wood, Tile, Vinyl, Carpet, Flooring - Stone/Ceramic Tile
Fireplaces Number 1
Fireplaces Type Living Room
Appliance Range, Dishwasher, Microwave, Refrigerator, Freezer, Propane Water Heater, Tank Water Heaterless, Utility Connections for Gas Range, Utility Connections for Gas Oven, Utility Connections for Gas Dryer
Laundry Flooring - Stone/Ceramic Tile, Second Floor, Washer Hookup
Exterior
Community Features Park, Walk/Jog Trails, Stable(s), Conservation Area, Highway Access, Public School
Utilities Available for Gas Range, for Gas Oven, for Gas Dryer, Washer Hookup
Waterfront Description Waterfront, Lake
View Y/N Yes
View Scenic View(s)
Roof Type Shingle
Total Parking Spaces 2
Garage No
Building
Lot Description Wooded
Foundation Concrete Perimeter
Sewer Private Sewer
Water Public
Architectural Style Colonial
Schools
Elementary Schools Delan./Roderick
Middle Schools Kp Middle
High Schools Kp High School
Others
Acceptable Financing Contract
Listing Terms Contract
Read Less
Want to know what your home might be worth? Contact us for a FREE valuation!

Our team is ready to help you sell your home for the highest possible price ASAP
Bought with The Popps Properties Group • Keller Williams Boston MetroWest





