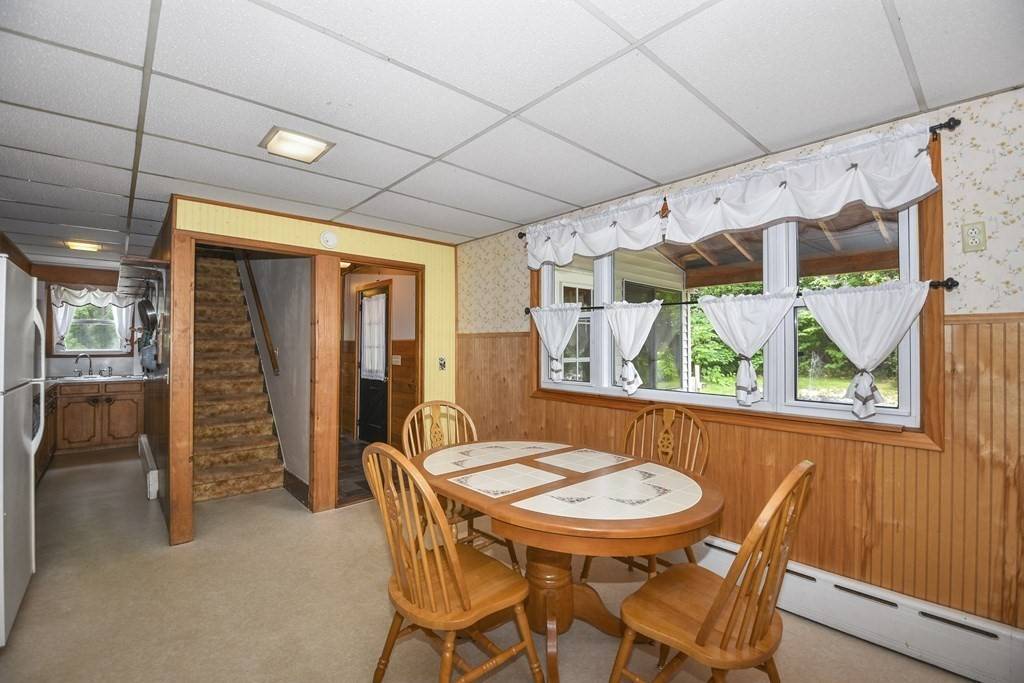$335,000
$309,900
8.1%For more information regarding the value of a property, please contact us for a free consultation.
200 Phillips Street Attleboro, MA 02703
3 Beds
1 Bath
1,443 SqFt
Key Details
Sold Price $335,000
Property Type Single Family Home
Sub Type Single Family Residence
Listing Status Sold
Purchase Type For Sale
Square Footage 1,443 sqft
Price per Sqft $232
MLS Listing ID 72855321
Sold Date 08/12/21
Style Bungalow
Bedrooms 3
Full Baths 1
HOA Y/N false
Year Built 1850
Annual Tax Amount $3,795
Tax Year 2021
Lot Size 0.500 Acres
Acres 0.5
Property Sub-Type Single Family Residence
Property Description
Terrific opportunity to own this cute & cozy Bungalow in the highly sought-after town of Attleboro. Upon entering you will be greeted by a living room offering a cozy pellet stove accented by a brick wall which flows into family room as well as into the kitchen where you find plenty of storage, ample countertop space & a dining area! The first floor also features a laundry room & a 3 season porch – the perfect place to unwind after a long day! The 2nd level is complete w/a full bath & a large Master bedroom along w/ 2 add'l spacious bedrooms all featuring ample closet space and wall to wall carpet! Enjoy the warmer weather on the back deck overlooking the private and expansive yard complete with a storage shed, patio, hot tub and more! 1 car detached garage, and a large driveway for off-street parking! Newer wall AC, pellet stove, and washer. Brand new septic! Just minutes to shopping, dining, entertainment and more – you will love this location! Welcome Home!
Location
State MA
County Bristol
Zoning R1
Direction County Street to Phillips Street.
Rooms
Family Room Ceiling Fan(s), Flooring - Wall to Wall Carpet
Basement Partial, Interior Entry, Sump Pump, Concrete, Unfinished
Primary Bedroom Level Second
Dining Room Flooring - Laminate
Kitchen Flooring - Laminate
Interior
Interior Features Slider
Heating Baseboard, Hot Water, Oil
Cooling Wall Unit(s)
Flooring Tile, Carpet, Laminate, Stone / Slate, Flooring - Stone/Ceramic Tile
Appliance Range, Dishwasher, Microwave, Refrigerator, Washer, Dryer, Oil Water Heater, Tank Water Heaterless, Utility Connections for Electric Range, Utility Connections for Electric Oven, Utility Connections for Electric Dryer
Laundry Flooring - Stone/Ceramic Tile, Electric Dryer Hookup, Washer Hookup, First Floor
Exterior
Exterior Feature Rain Gutters, Storage, Fruit Trees, Garden
Garage Spaces 1.0
Community Features Shopping, Pool, Park, Golf, Medical Facility, Laundromat, Highway Access, Public School
Utilities Available for Electric Range, for Electric Oven, for Electric Dryer, Washer Hookup
Roof Type Shingle
Total Parking Spaces 6
Garage Yes
Building
Lot Description Cleared, Gentle Sloping
Foundation Stone
Sewer Private Sewer
Water Public
Architectural Style Bungalow
Others
Senior Community false
Read Less
Want to know what your home might be worth? Contact us for a FREE valuation!

Our team is ready to help you sell your home for the highest possible price ASAP
Bought with Gregory DiPietrantonio • Monarch Realty Group, LLC





