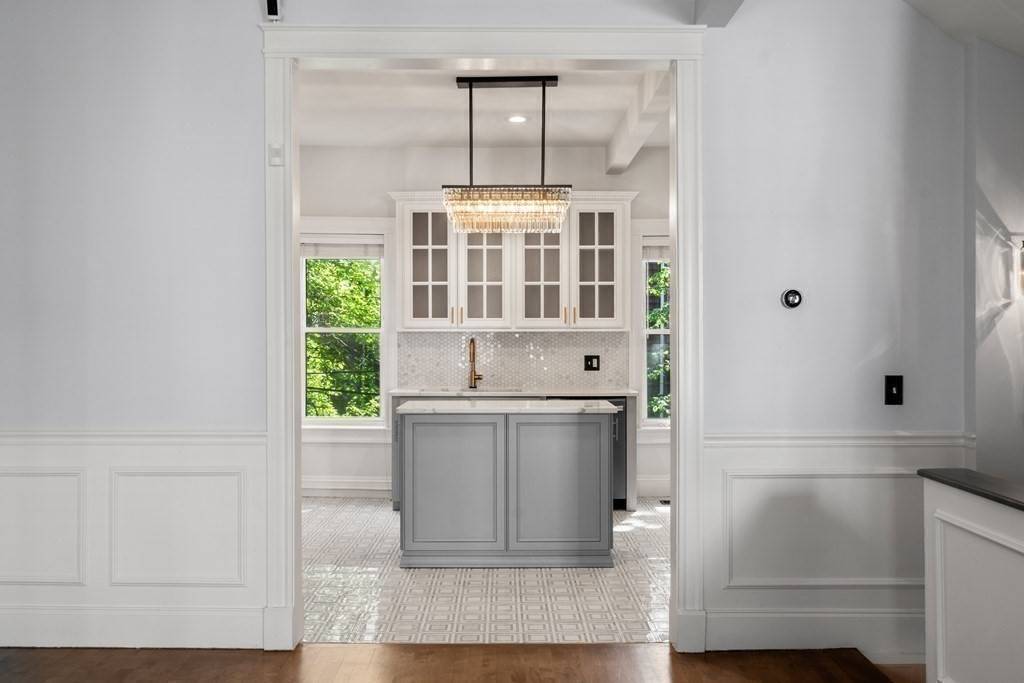$1,463,000
$1,539,000
4.9%For more information regarding the value of a property, please contact us for a free consultation.
4 Pacific St Boston, MA 02127
3 Beds
2.5 Baths
2,386 SqFt
Key Details
Sold Price $1,463,000
Property Type Single Family Home
Sub Type Single Family Residence
Listing Status Sold
Purchase Type For Sale
Square Footage 2,386 sqft
Price per Sqft $613
Subdivision Thomas Park
MLS Listing ID 72843041
Sold Date 08/18/21
Style Other (See Remarks)
Bedrooms 3
Full Baths 2
Half Baths 1
HOA Y/N false
Year Built 1890
Annual Tax Amount $13,276
Tax Year 2021
Lot Size 871 Sqft
Acres 0.02
Property Sub-Type Single Family Residence
Property Description
Stunning single family in South Boston's coveted Thomas Park neighborhood. Completely renovated and set on 4 levels, this luxe townhome offers 2,386 +/- SF with 3 bedrooms, 2.5 baths, patio and a large roof deck with 360-degree views of the Boston skyline. The parlor level is open concept & features a gorgeous kitchen that is open to living & dining area finished with a modern and sophisticated vibe. The street level family room features a gas fireplace with built-ins, TV lounge and game/home office area, half bath & direct access to the fenced in garden patio. The primary bedroom suite features a fireplaced sitting area, large walk-in closet & beautiful carrara marble en-suite bath with soaking tub & double vanity. Two additional bedrooms and full bath complete the 3rd floor. Additional features include beautiful hardwoods, custom closets, A/C, high ceilings, great light, washer & dryer, full basement and super convenient location close to the Thomas Park, restaurants and the beach.
Location
State MA
County Suffolk
Area South Boston
Zoning R
Direction G St to Thomas Park to Pacific
Rooms
Family Room Bathroom - Half, Closet/Cabinets - Custom Built, Flooring - Hardwood, Recessed Lighting, Crown Molding
Basement Full
Primary Bedroom Level Fourth Floor
Dining Room Flooring - Hardwood, Wainscoting, Crown Molding
Kitchen Flooring - Marble, Kitchen Island, Open Floorplan, Recessed Lighting, Stainless Steel Appliances, Lighting - Overhead, Crown Molding
Interior
Heating Forced Air
Cooling Central Air
Flooring Wood, Marble
Fireplaces Number 2
Fireplaces Type Family Room, Master Bedroom
Appliance Range, Dishwasher, Disposal, Microwave, Refrigerator, Washer, Dryer, Tank Water Heaterless, Utility Connections for Gas Range
Laundry Third Floor
Exterior
Fence Fenced/Enclosed
Community Features Shopping, Park, Walk/Jog Trails, Highway Access, House of Worship, Marina, Public School, T-Station
Utilities Available for Gas Range
Waterfront Description Beach Front, Bay, Ocean, 1/10 to 3/10 To Beach, Beach Ownership(Public)
Roof Type Rubber
Garage No
Building
Lot Description Level
Foundation Brick/Mortar
Sewer Public Sewer
Water Public
Architectural Style Other (See Remarks)
Schools
Elementary Schools Bps
Middle Schools Bps
High Schools Bps
Others
Senior Community false
Read Less
Want to know what your home might be worth? Contact us for a FREE valuation!

Our team is ready to help you sell your home for the highest possible price ASAP
Bought with Paul Whaley/Charlie Ring Team • Coldwell Banker Realty - Boston





