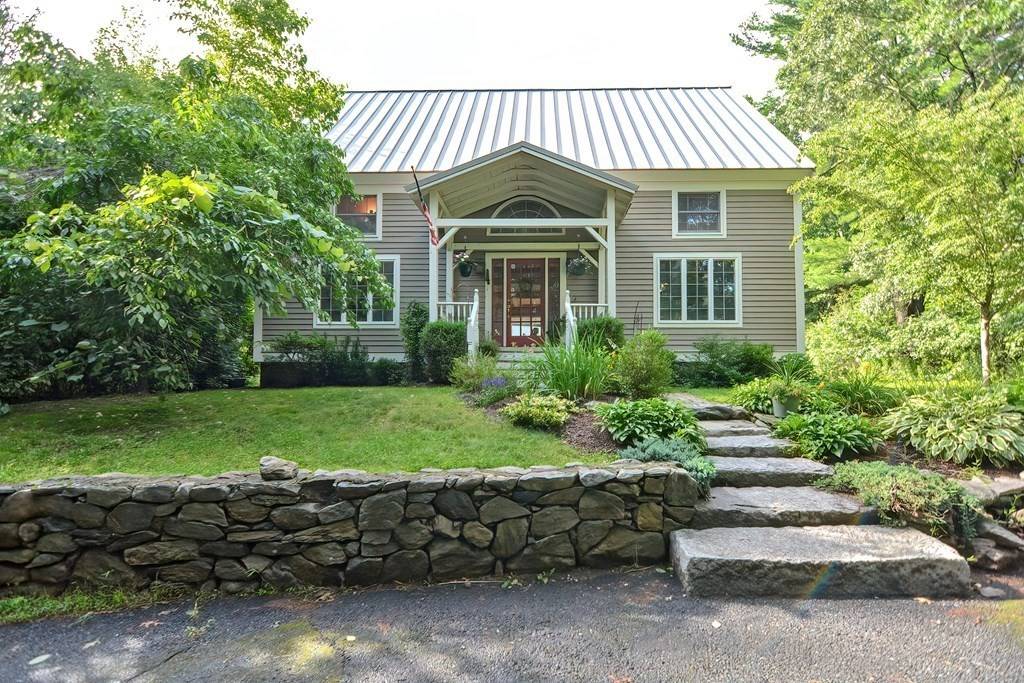$625,000
$579,900
7.8%For more information regarding the value of a property, please contact us for a free consultation.
2570 West Wrentham, MA 02093
3 Beds
2.5 Baths
2,713 SqFt
Key Details
Sold Price $625,000
Property Type Single Family Home
Sub Type Single Family Residence
Listing Status Sold
Purchase Type For Sale
Square Footage 2,713 sqft
Price per Sqft $230
MLS Listing ID 72865421
Sold Date 08/31/21
Style Colonial
Bedrooms 3
Full Baths 2
Half Baths 1
HOA Y/N false
Year Built 1987
Annual Tax Amount $8,723
Tax Year 2021
Lot Size 2.060 Acres
Acres 2.06
Property Sub-Type Single Family Residence
Property Description
Antique Post and Beam Reproduction Colonial has Beauty , Charm, and a functional floor plan. As soon as you enter you will be be mesmorized by the Floor to Ceiling Wood Beams that creates a feeling of days gone by but has all the modern amenities for todays life style. Some of the updates include New heating system, Newer paint on the Exterior and the Barn. Hardwood floors line First floor and most of the Home! The metal roof, circular drive and the large Barn certainly are certainly a plus for this property. This Lovely home offers lots of privacy with the Picture Perfect Back Yard , but is close to major highways and commuter rail . Third floor adds more space for an office , exercise room or what ever you need for your life style .
Location
State MA
County Norfolk
Zoning Res
Direction 1A South to 121 South to West Street
Rooms
Primary Bedroom Level Second
Dining Room Flooring - Hardwood
Kitchen Bathroom - Half, Beamed Ceilings
Interior
Interior Features Exercise Room, Office
Heating Electric, Pellet Stove, Wood Stove
Cooling Central Air
Flooring Wood, Tile
Fireplaces Number 1
Appliance Utility Connections for Gas Range
Laundry Second Floor
Exterior
Exterior Feature Rain Gutters
Fence Invisible
Community Features Public Transportation, Park, Walk/Jog Trails, Bike Path, Conservation Area, Private School, T-Station
Utilities Available for Gas Range
Roof Type Metal
Total Parking Spaces 12
Garage No
Building
Lot Description Wooded
Foundation Concrete Perimeter
Sewer Private Sewer
Water Private
Architectural Style Colonial
Read Less
Want to know what your home might be worth? Contact us for a FREE valuation!

Our team is ready to help you sell your home for the highest possible price ASAP
Bought with The Lopes Group • J. Barrett & Company





