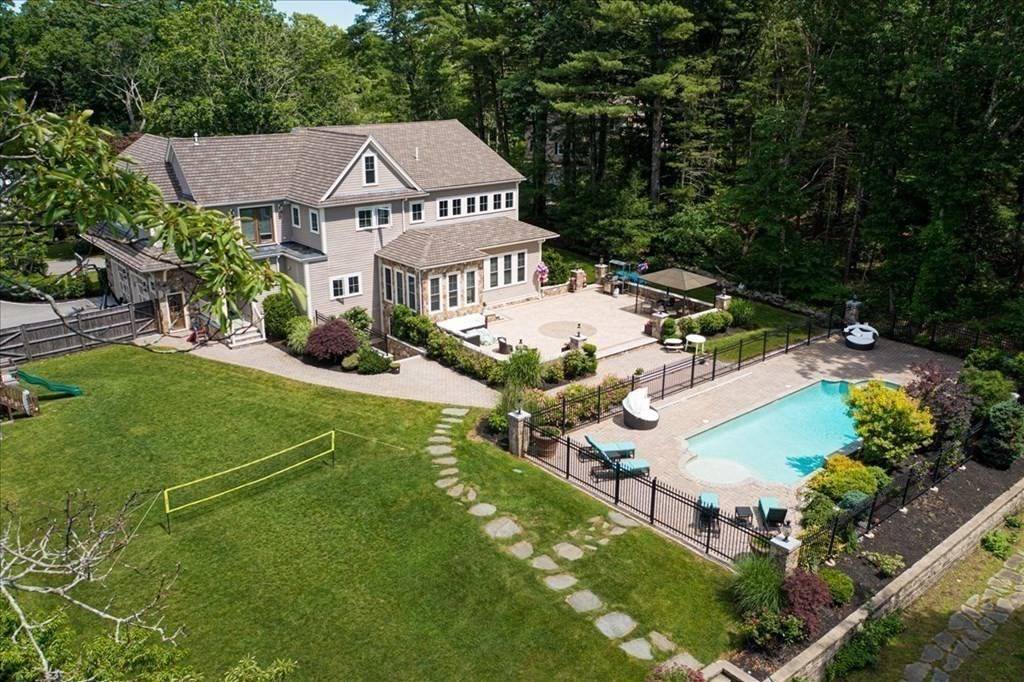$1,685,000
$1,728,800
2.5%For more information regarding the value of a property, please contact us for a free consultation.
451 York Canton, MA 02021
4 Beds
2.5 Baths
4,785 SqFt
Key Details
Sold Price $1,685,000
Property Type Single Family Home
Sub Type Single Family Residence
Listing Status Sold
Purchase Type For Sale
Square Footage 4,785 sqft
Price per Sqft $352
MLS Listing ID 72860011
Sold Date 09/03/21
Style Colonial
Bedrooms 4
Full Baths 2
Half Baths 1
Year Built 2012
Annual Tax Amount $14,119
Tax Year 2021
Lot Size 1.640 Acres
Acres 1.64
Property Sub-Type Single Family Residence
Property Description
Absolutely Stunning Custom Builders Home w/ Unparalleled Quality & Amenities that will Surely Satisfy the Most Selective Buyers Expectations. Home is positioned on over 1.6 acres of Meticulously Manicured Grounds, Complete with a Gunite Saltwater Pool, Waterfall, Massive Stone Patio & Your Very Own Private Pond w/ foot Bridge & Dock. From the moment you enter you will feel the Grandeur & Appreciate the Second to None Craftmanship featuring a Magnificent Gourmet Custom Kitchen with High End Cabinetry, Top of the Line Appliances, Walk-In Pantry, Grand Island, Coffered Ceiling & Spacious Eating Area. The Family Room will WOW you with soaring ceilings and gas fireplace. The Master Suite does not disappoint with Tray Ceilings, Built In's, 2 Walk In Closets, Gas Fireplace. Striking Master Bath w/ Steam Shower & Air Tub. Finished 3rd Level w/ Bonus Room & Office. Other features include smart home surround sound, alarm, lighting & temp control, 400 amp elec, walkout basement. FABULOUS HOME!!
Location
State MA
County Norfolk
Zoning R
Direction Randolph St to York St
Rooms
Basement Full, Walk-Out Access, Interior Entry, Concrete
Primary Bedroom Level Second
Interior
Interior Features Home Office, Bonus Room, Central Vacuum, Sauna/Steam/Hot Tub, Wet Bar, Wired for Sound
Heating Central, Forced Air, Natural Gas
Cooling Central Air
Flooring Tile, Carpet, Hardwood, Stone / Slate
Fireplaces Number 2
Appliance Range, Dishwasher, Disposal, Microwave, Refrigerator, Wine Refrigerator, Range Hood, Gas Water Heater, Plumbed For Ice Maker, Utility Connections for Gas Range, Utility Connections for Electric Range, Utility Connections for Gas Dryer
Laundry Second Floor, Washer Hookup
Exterior
Exterior Feature Rain Gutters, Professional Landscaping, Sprinkler System, Decorative Lighting, Stone Wall
Garage Spaces 2.0
Fence Fenced
Pool Pool - Inground Heated
Community Features Public Transportation, Shopping, Pool, Tennis Court(s), Park, Walk/Jog Trails, Stable(s), Golf, Medical Facility, Highway Access, House of Worship, Private School, Public School, T-Station
Utilities Available for Gas Range, for Electric Range, for Gas Dryer, Washer Hookup, Icemaker Connection
Roof Type Shingle
Total Parking Spaces 8
Garage Yes
Private Pool true
Building
Lot Description Cleared, Level
Foundation Concrete Perimeter
Sewer Private Sewer
Water Public
Architectural Style Colonial
Schools
Elementary Schools Hansen
Middle Schools Galvin
High Schools Chs
Read Less
Want to know what your home might be worth? Contact us for a FREE valuation!

Our team is ready to help you sell your home for the highest possible price ASAP
Bought with The Rideout Duffy Team • Gibson Sotheby's International Realty





