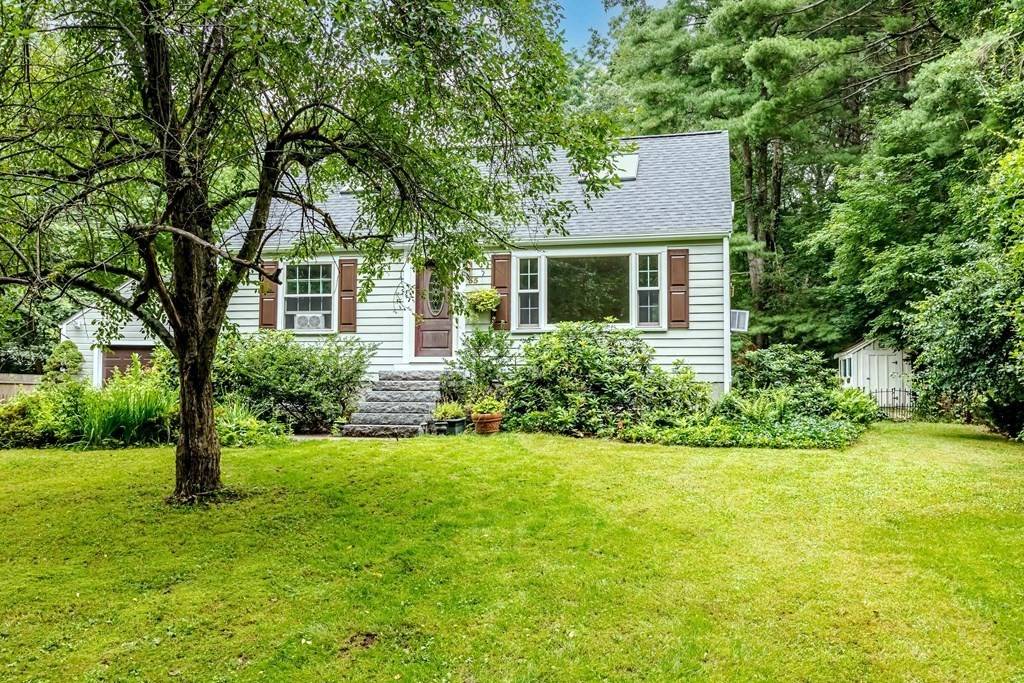$510,000
$510,000
For more information regarding the value of a property, please contact us for a free consultation.
35 Robbins Rd Sudbury, MA 01776
4 Beds
1 Bath
1,507 SqFt
Key Details
Sold Price $510,000
Property Type Single Family Home
Sub Type Single Family Residence
Listing Status Sold
Purchase Type For Sale
Square Footage 1,507 sqft
Price per Sqft $338
MLS Listing ID 72865795
Sold Date 09/07/21
Style Cape
Bedrooms 4
Full Baths 1
Year Built 1950
Annual Tax Amount $7,773
Tax Year 2021
Lot Size 10,018 Sqft
Acres 0.23
Property Sub-Type Single Family Residence
Property Description
Incredible value in this charming cape cod style home with 4 bedrooms and 1 full tile bathroom. 2 bedrooms are upstairs with raised ceilings and skylights along with closets and built-in cabinetry. 2 more bedrooms are located on the first floor with wood flooring and closets. A spacious living room with oak flooring and a picture window leads to the cozy eat-in kitchen with painted wood cabinetry, pantry, built-in hutch updated appliances and easy access via a slider to the expansive and fully fenced rear yard with shed and patio! The lower level contains two finished "flex" spaces for play, recreation, work or exercise. A large utility area is great for storage and houses laundry as well as direct stair access to the attached storage room and garage. Roof, skylights & granite steps 2021, newer appliances, windows 2004. A tranquil neighborhood in close proximity to grocery, local restaurants and commuter routes east and west. A gem of a home
Location
State MA
County Middlesex
Zoning RESA
Direction Rt. 20 to Stone Rd., 1st right on Howell Rd., left at end onto Robbins Rd., 35 Robbins is on left
Rooms
Basement Full, Partially Finished, Interior Entry, Garage Access, Sump Pump, Concrete
Primary Bedroom Level Second
Kitchen Pantry, Exterior Access, Lighting - Overhead
Interior
Interior Features Game Room, Office
Heating Baseboard, Oil
Cooling Window Unit(s)
Flooring Wood, Tile, Carpet, Flooring - Wall to Wall Carpet
Appliance Oven, Dishwasher, Countertop Range, Refrigerator, Washer, Dryer, Oil Water Heater, Tank Water Heater, Utility Connections for Electric Range, Utility Connections for Electric Dryer
Laundry Washer Hookup
Exterior
Exterior Feature Rain Gutters
Garage Spaces 1.0
Fence Fenced/Enclosed, Fenced
Community Features Shopping, Pool, Tennis Court(s), Walk/Jog Trails, Medical Facility, Conservation Area, House of Worship, Public School
Utilities Available for Electric Range, for Electric Dryer, Washer Hookup
Roof Type Shingle
Total Parking Spaces 3
Garage Yes
Building
Foundation Concrete Perimeter
Sewer Private Sewer
Water Public
Architectural Style Cape
Schools
Elementary Schools Loring
Middle Schools Curtis
High Schools Lsrhs
Others
Senior Community false
Acceptable Financing Contract
Listing Terms Contract
Read Less
Want to know what your home might be worth? Contact us for a FREE valuation!

Our team is ready to help you sell your home for the highest possible price ASAP
Bought with Betsy Keane Dorr • Barrett Sotheby's International Realty





