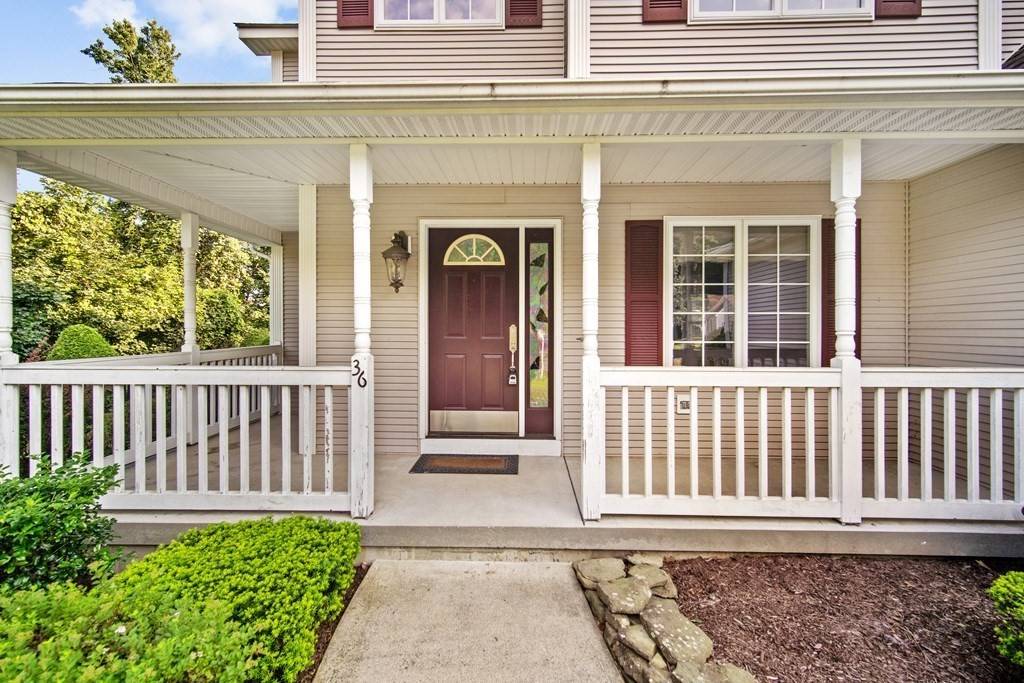$419,000
$439,000
4.6%For more information regarding the value of a property, please contact us for a free consultation.
36 Dion St West Springfield, MA 01089
4 Beds
2.5 Baths
2,056 SqFt
Key Details
Sold Price $419,000
Property Type Single Family Home
Sub Type Single Family Residence
Listing Status Sold
Purchase Type For Sale
Square Footage 2,056 sqft
Price per Sqft $203
MLS Listing ID 72877254
Sold Date 10/29/21
Style Colonial
Bedrooms 4
Full Baths 2
Half Baths 1
HOA Y/N false
Year Built 2001
Annual Tax Amount $5,410
Tax Year 2021
Lot Size 0.480 Acres
Acres 0.48
Property Sub-Type Single Family Residence
Property Description
Complete privacy is yours in this open floor plan Colonial with sanctuary setting. Sit on the front porch and enjoy the lush landscaping on the cul-de-sac. Foyer is open to second floor and welcomes you. The Dining room has hardwood floors which flow into the living room which has a gas fireplace and overlooks the beautiful back yard. All of this is open to the Kitchen. Fully applianced kitchen with dinette area. The Laundry room is off the kitchen. From the Kitchen the sliding glass door leads you to the deck which overlooks the water fall, koi pond, and gazebo all surrounded by trees. The master bedroom has his and hers walk in closets and fully updated bath with an oversized shower. The large bedroom with hardwood floors was a 2 bedroom and could go back to 2 bedrooms easily. Oversized 2 car garage has pull down stairs to attic storage. Very dry basement with high ceilings for future expansion. NEWER furnace 8-10 years old.
Location
State MA
County Hampden
Zoning Res
Direction Route 20 to Nelson St to Dion St
Rooms
Basement Full, Bulkhead
Primary Bedroom Level Second
Dining Room Flooring - Hardwood, Open Floorplan
Kitchen Ceiling Fan(s), Flooring - Vinyl, Dining Area, Open Floorplan, Slider
Interior
Interior Features Cathedral Ceiling(s), Closet - Double, Entrance Foyer
Heating Forced Air, Natural Gas
Cooling Central Air
Flooring Wood, Flooring - Hardwood
Fireplaces Number 1
Fireplaces Type Living Room
Appliance Range, Dishwasher, Disposal, Gas Water Heater, Tank Water Heater, Utility Connections for Gas Range, Utility Connections for Gas Dryer
Laundry Gas Dryer Hookup, Washer Hookup, First Floor
Exterior
Exterior Feature Rain Gutters, Storage, Professional Landscaping, Sprinkler System, Decorative Lighting
Garage Spaces 2.0
Fence Fenced
Community Features Shopping, Park, Highway Access, House of Worship, Public School
Utilities Available for Gas Range, for Gas Dryer, Washer Hookup
Roof Type Shingle
Total Parking Spaces 2
Garage Yes
Building
Lot Description Cul-De-Sac
Foundation Concrete Perimeter
Sewer Public Sewer
Water Public
Architectural Style Colonial
Others
Senior Community false
Read Less
Want to know what your home might be worth? Contact us for a FREE valuation!

Our team is ready to help you sell your home for the highest possible price ASAP
Bought with Jeffrey Cardoza • Executive Real Estate Inc.





