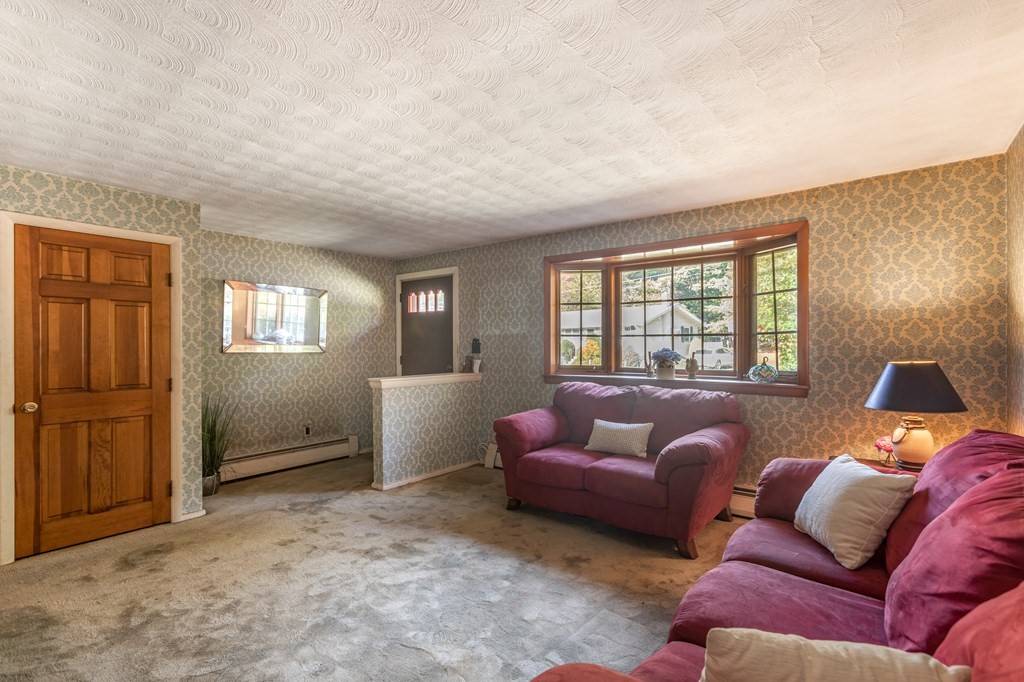$629,000
$549,000
14.6%For more information regarding the value of a property, please contact us for a free consultation.
5 Robin Hood Lane Burlington, MA 01803
3 Beds
1 Bath
1,200 SqFt
Key Details
Sold Price $629,000
Property Type Single Family Home
Sub Type Single Family Residence
Listing Status Sold
Purchase Type For Sale
Square Footage 1,200 sqft
Price per Sqft $524
MLS Listing ID 72911045
Sold Date 12/03/21
Style Ranch
Bedrooms 3
Full Baths 1
HOA Y/N false
Year Built 1955
Annual Tax Amount $4,234
Tax Year 2031
Lot Size 0.450 Acres
Acres 0.45
Property Sub-Type Single Family Residence
Property Description
This home has been in the same family for 63 years, and now 5 Robin Hood Lane is ready for a new owner! This great ranch style home is set on a tranquil side street with only seven homes and nestled on a fabulous wooded lot. The family room addition overlooks your private yard and features vaulted ceilings and three walls of windows. There are three bedrooms and one full bath, plus an eat-in kitchen and a front living room. Furnace was installed in 2014. A fabulous and spacious detached two-car garage was built in 1996. Located in Burlington, which was just named by Realtor.com as one of the top 10 family friendly towns in the USA! This desirable area of Burlington is peaceful yet convenient to the Lahey Clinic, the best restaurants, shopping, and amenities that Burlington has to offer. Home is being sold "as is."
Location
State MA
County Middlesex
Zoning RO
Direction Cambridge St (Rt 3A) to Nelson Rd to Holly St to Robin Hood Ln
Rooms
Family Room Cathedral Ceiling(s), Ceiling Fan(s), Flooring - Wall to Wall Carpet, Exterior Access, Slider
Basement Full, Sump Pump, Concrete, Unfinished
Primary Bedroom Level First
Dining Room Flooring - Laminate, French Doors
Kitchen Flooring - Laminate
Interior
Heating Baseboard, Oil
Cooling Wall Unit(s)
Flooring Carpet, Laminate
Appliance Range, Dishwasher, Dryer, Utility Connections for Electric Oven, Utility Connections for Electric Dryer
Laundry Washer Hookup
Exterior
Exterior Feature Rain Gutters, Storage
Garage Spaces 2.0
Community Features Public Transportation, Shopping, Medical Facility, Highway Access, House of Worship, Public School
Utilities Available for Electric Oven, for Electric Dryer, Washer Hookup
Roof Type Shingle
Total Parking Spaces 4
Garage Yes
Building
Foundation Concrete Perimeter
Sewer Public Sewer
Water Public
Architectural Style Ranch
Schools
Elementary Schools Pine Glen
Middle Schools Marshall Simond
High Schools Burlington Hs
Others
Acceptable Financing Contract
Listing Terms Contract
Read Less
Want to know what your home might be worth? Contact us for a FREE valuation!

Our team is ready to help you sell your home for the highest possible price ASAP
Bought with Top Home Team • Coldwell Banker Realty





