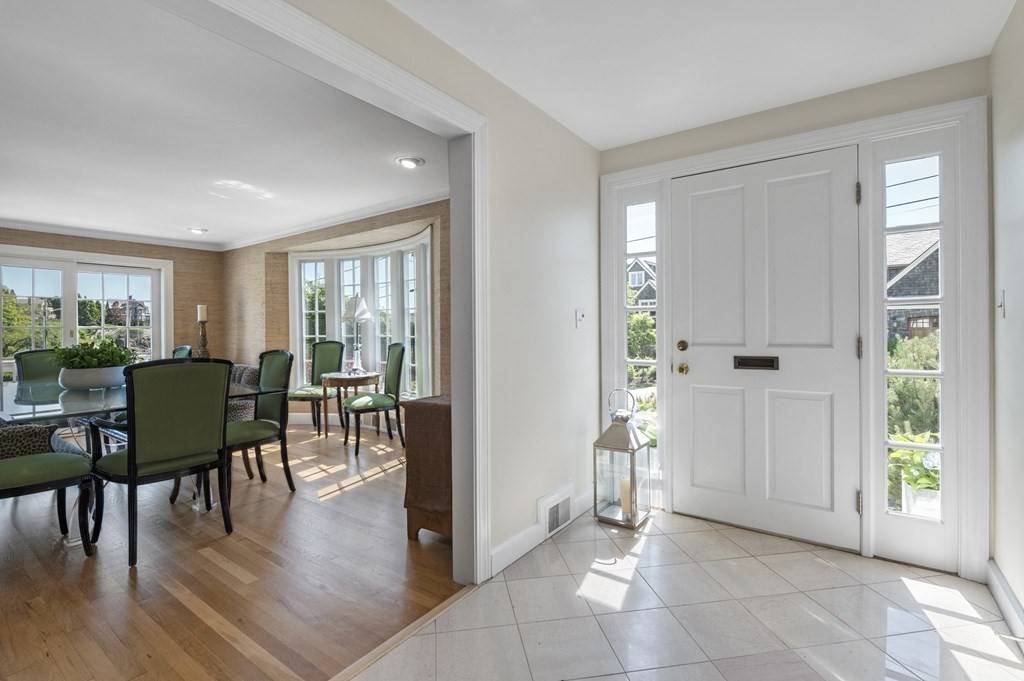$2,075,000
$2,175,000
4.6%For more information regarding the value of a property, please contact us for a free consultation.
11 Coolidge Road Marblehead, MA 01945
4 Beds
4 Baths
3,240 SqFt
Key Details
Sold Price $2,075,000
Property Type Single Family Home
Sub Type Single Family Residence
Listing Status Sold
Purchase Type For Sale
Square Footage 3,240 sqft
Price per Sqft $640
MLS Listing ID 72993710
Sold Date 08/03/22
Style Other (See Remarks)
Bedrooms 4
Full Baths 4
HOA Fees $18/ann
HOA Y/N true
Year Built 1950
Annual Tax Amount $13,083
Tax Year 2022
Lot Size 7,405 Sqft
Acres 0.17
Property Sub-Type Single Family Residence
Property Description
Water views, fabulous Gunite pool with bluestone, and deeded rights to a private beach only steps away are a few highlights for this stunning 4+ bedroom Colonial in the desirable Greystone neighborhood. Inside is outstanding, too. Renovated and expanded from top to bottom (with central air), this beauty built in 1950 blends classic architectural features with a flexible floor plan. Embrace tradition in the spacious foyer, formal fireplaced dining room, fireplaced family room, chef's kitchen, & cozy den/breakfast room with ocean views. The living room offers a full bath and walk-in closet suitable for a guest suite. Another full bath w/ laundry, mudroom and office complete the main level. Upstairs is a Primary Suite with full bath and enormous walk-in closet, 2 more bedrooms, full bath, and bonus room (office/nursery). Outside enjoy ocean breezes and views from the inground pool, hot tub or 2 decks. This must-see property with a garage is a short walk to town, parks, schools and beaches
Location
State MA
County Essex
Zoning SR
Direction Atlantic Ave. to Greystone Road to Coolidge Road
Rooms
Family Room Flooring - Hardwood, Balcony / Deck, Exterior Access
Basement Partial, Interior Entry, Sump Pump
Primary Bedroom Level Second
Dining Room Flooring - Hardwood
Kitchen Flooring - Hardwood, Pantry, Countertops - Stone/Granite/Solid, Kitchen Island, Wet Bar, Open Floorplan, Recessed Lighting, Stainless Steel Appliances, Archway
Interior
Interior Features Bathroom - Full, Open Floor Plan, Bathroom, Den, Office
Heating Forced Air, Natural Gas
Cooling Central Air, Dual
Flooring Wood, Tile, Carpet, Flooring - Hardwood
Fireplaces Number 2
Fireplaces Type Dining Room, Family Room
Appliance Range, Dishwasher, Disposal, Microwave, Refrigerator, Freezer, Washer, Dryer, Tank Water Heater, Utility Connections for Gas Range
Laundry Main Level, First Floor
Exterior
Exterior Feature Rain Gutters, Professional Landscaping, Sprinkler System, Outdoor Shower, Stone Wall
Garage Spaces 1.0
Fence Fenced
Pool In Ground, Pool - Inground Heated
Community Features Shopping, Park, Walk/Jog Trails, Bike Path, Conservation Area, House of Worship, Private School, Public School
Utilities Available for Gas Range
Waterfront Description Beach Front, Ocean, Walk to, 0 to 1/10 Mile To Beach, Beach Ownership(Private,Association,Deeded Rights)
View Y/N Yes
View Scenic View(s)
Roof Type Shingle
Total Parking Spaces 4
Garage Yes
Private Pool true
Building
Foundation Concrete Perimeter
Sewer Public Sewer
Water Public
Architectural Style Other (See Remarks)
Read Less
Want to know what your home might be worth? Contact us for a FREE valuation!

Our team is ready to help you sell your home for the highest possible price ASAP
Bought with Kristin Kelly • J. Barrett & Company





