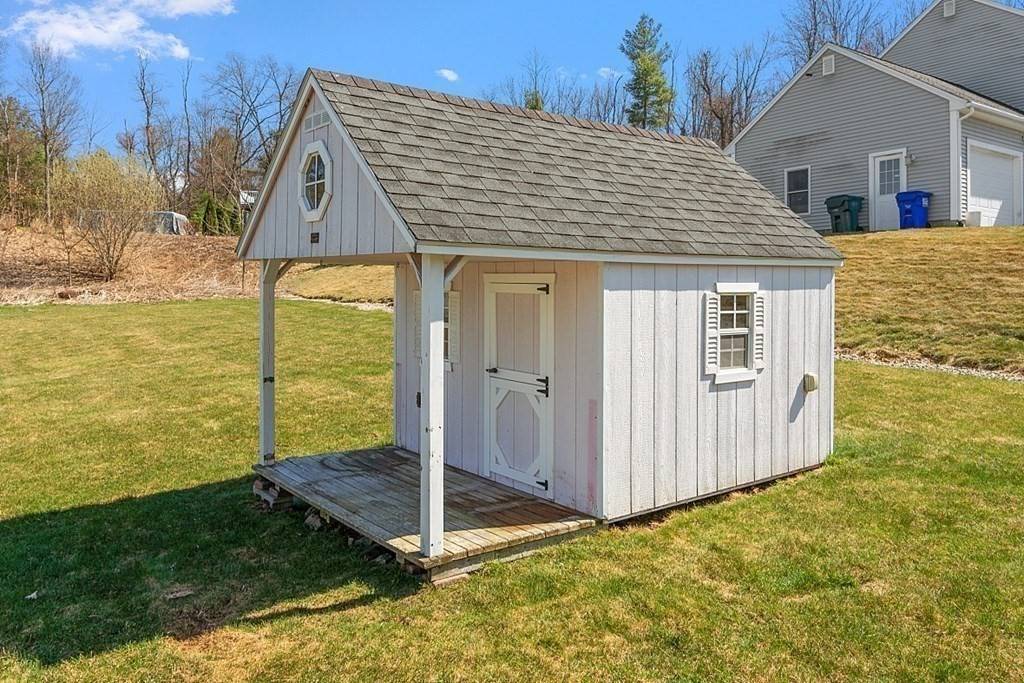$800,000
$799,900
For more information regarding the value of a property, please contact us for a free consultation.
21 Bridle Path Auburn, MA 01501
4 Beds
3.5 Baths
3,607 SqFt
Key Details
Sold Price $800,000
Property Type Single Family Home
Sub Type Single Family Residence
Listing Status Sold
Purchase Type For Sale
Square Footage 3,607 sqft
Price per Sqft $221
MLS Listing ID 73099092
Sold Date 06/30/23
Style Colonial
Bedrooms 4
Full Baths 3
Half Baths 1
HOA Y/N false
Year Built 2007
Annual Tax Amount $9,385
Tax Year 2023
Lot Size 0.460 Acres
Acres 0.46
Property Sub-Type Single Family Residence
Property Description
Gorgeous colonial located in sought after Prospect Hill Estates. Desirable Auburn location, great commuter access to all New England. 1st floor open floor plan features 9' ceilings, abundance of natural light. Kitchen boasts walk-in pantry, granite counters, breakfast bar, casual dining area that flows into the great room and overlooks the large, level, irrigated back yard. Spacious formal dining room finishes this home's culinary experience. 14' Vaulted ceiling and fireplaced great room provide a warm, comforting space for larger gatherings. Office/den and half bath with laundry complete the 1st floor. Beautifully maintained hardwood floors. Four bedrooms, two full baths comprise the 2nd floor, with the main suite having all the expected amenities. Finished basement contributes additional 1075 sf with generous sized full bath and wet bar with fridge, providing ample additional space to watch movies, exercise, or play.
Location
State MA
County Worcester
Zoning RB
Direction Prospect St
Rooms
Basement Full, Finished, Interior Entry, Bulkhead
Primary Bedroom Level Second
Dining Room Flooring - Wood, Wainscoting, Lighting - Overhead
Kitchen Flooring - Wood, Dining Area, Pantry, Breakfast Bar / Nook, Deck - Exterior, Exterior Access, Recessed Lighting, Stainless Steel Appliances, Storage
Interior
Interior Features Lighting - Overhead, Closet, Bathroom - Full, Closet - Walk-in, Wet bar, Recessed Lighting, Walk-in Storage, Home Office, Vestibule, Play Room, Bathroom, Bonus Room, Wet Bar
Heating Forced Air, Oil
Cooling Central Air
Flooring Wood, Tile, Carpet, Flooring - Wood, Flooring - Wall to Wall Carpet
Fireplaces Number 1
Fireplaces Type Living Room
Appliance Range, Dishwasher, Microwave, Refrigerator, Washer, Dryer
Exterior
Exterior Feature Storage
Garage Spaces 2.0
Community Features Shopping, Park, Highway Access, Public School
Roof Type Shingle
Total Parking Spaces 4
Garage Yes
Building
Lot Description Gentle Sloping, Level
Foundation Concrete Perimeter
Sewer Public Sewer
Water Public
Architectural Style Colonial
Schools
Elementary Schools Auburn
Middle Schools Auburn
High Schools Auburn
Others
Senior Community false
Read Less
Want to know what your home might be worth? Contact us for a FREE valuation!

Our team is ready to help you sell your home for the highest possible price ASAP
Bought with Garvin Asimwe • Tesla Realty Group LLC





