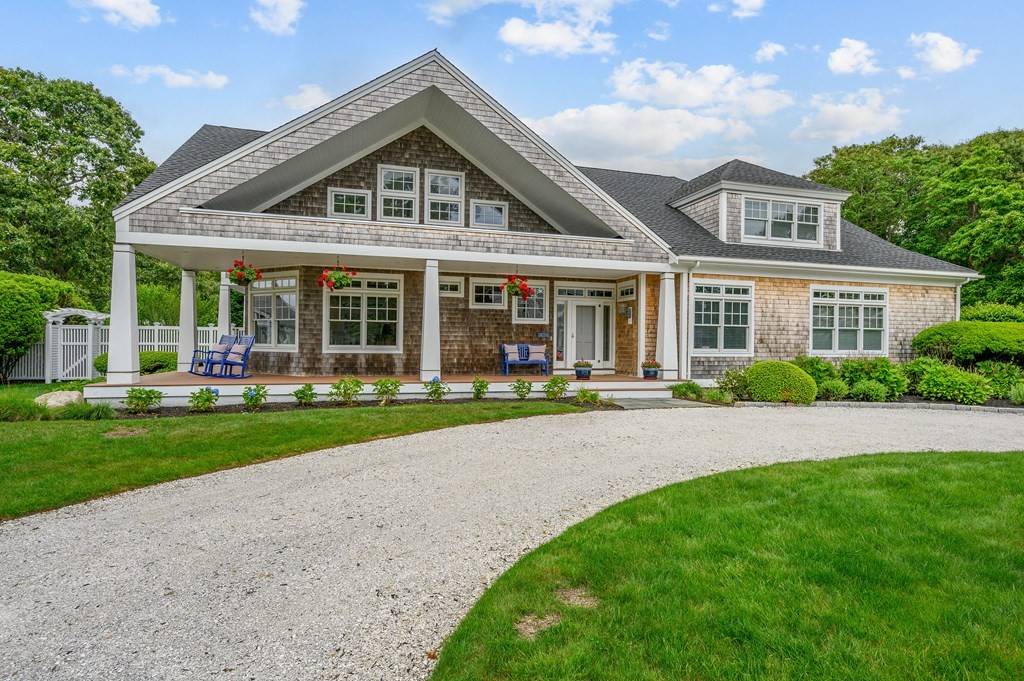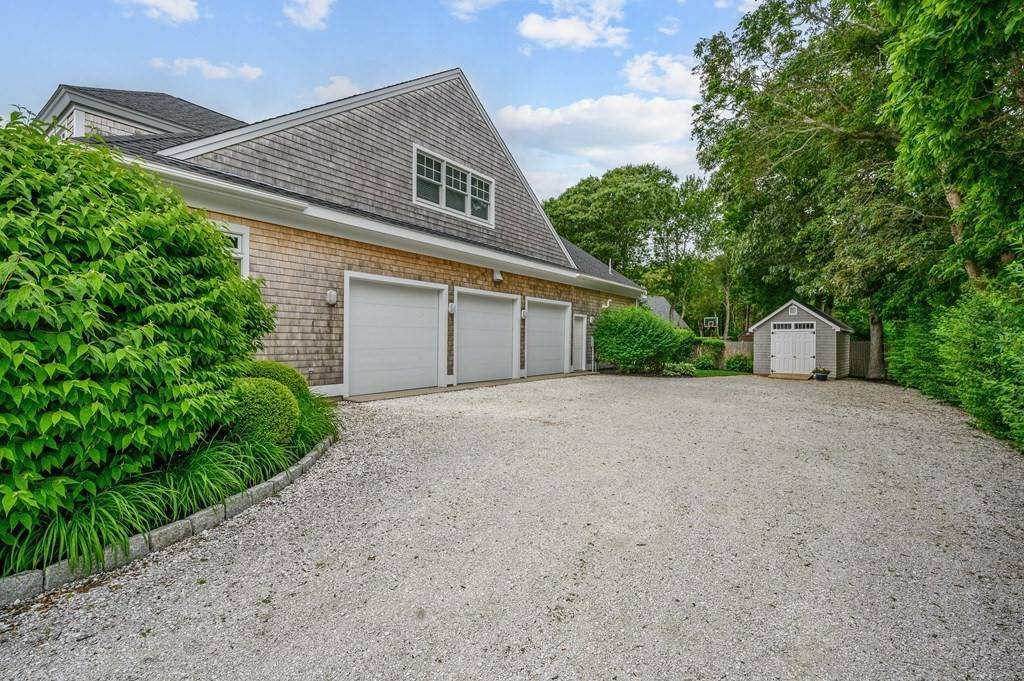$2,595,000
$2,595,000
For more information regarding the value of a property, please contact us for a free consultation.
434 Menauhant Rd Falmouth, MA 02536
4 Beds
4.5 Baths
3,700 SqFt
Key Details
Sold Price $2,595,000
Property Type Single Family Home
Sub Type Single Family Residence
Listing Status Sold
Purchase Type For Sale
Square Footage 3,700 sqft
Price per Sqft $701
MLS Listing ID 73128455
Sold Date 08/31/23
Style Contemporary
Bedrooms 4
Full Baths 4
Half Baths 1
HOA Fees $8/ann
HOA Y/N true
Year Built 1999
Annual Tax Amount $9,436
Tax Year 2023
Lot Size 0.530 Acres
Acres 0.53
Property Sub-Type Single Family Residence
Property Description
This Custom built classic four season masterpiece, befitting its coveted location features an open floor plan providing direct sea side views as well as overlooking lushly landscaped and serene backyard featuring heated inground pool, outdoor shower, custom gas grill and more. Where the best in Cape cod architecture, artistry, amenities and access all magically merge. Restful yet recreational. Coastal elegance at its finest!
Location
State MA
County Barnstable
Zoning RB
Direction Davisville Road to right onto Menauhant Road
Rooms
Basement Full, Crawl Space, Interior Entry, Concrete
Primary Bedroom Level Second
Dining Room Cathedral Ceiling(s), Flooring - Hardwood, Balcony - Interior, Open Floorplan, Recessed Lighting
Kitchen Cathedral Ceiling(s), Ceiling Fan(s), Closet/Cabinets - Custom Built, Flooring - Hardwood, Window(s) - Bay/Bow/Box, Dining Area, Pantry, Countertops - Stone/Granite/Solid, French Doors, Kitchen Island, Deck - Exterior, Exterior Access, Open Floorplan, Recessed Lighting, Pot Filler Faucet, Gas Stove
Interior
Interior Features Ceiling Fan(s), Bathroom - Full, Bathroom - Tiled With Tub & Shower, Ceiling - Cathedral, Double Vanity, Bathroom - Half, Office, Sun Room, Bathroom, Exercise Room, Den, Central Vacuum, Wired for Sound
Heating Forced Air, Natural Gas
Cooling Central Air
Flooring Tile, Hardwood, Flooring - Hardwood, Flooring - Wood, Flooring - Stone/Ceramic Tile
Fireplaces Number 3
Fireplaces Type Kitchen, Living Room, Master Bedroom
Appliance Range, Dishwasher, Trash Compactor, Microwave, Refrigerator, Wine Refrigerator, Range Hood, Instant Hot Water, Plumbed For Ice Maker, Utility Connections for Gas Range, Utility Connections for Electric Oven, Utility Connections for Gas Dryer, Utility Connections Outdoor Gas Grill Hookup
Laundry Flooring - Stone/Ceramic Tile, First Floor, Washer Hookup
Exterior
Exterior Feature Porch - Enclosed, Porch - Screened, Patio, Covered Patio/Deck, Balcony, Pool - Inground Heated, Storage, Professional Landscaping, Sprinkler System, Decorative Lighting, Fenced Yard, Outdoor Shower
Garage Spaces 3.0
Fence Fenced/Enclosed, Fenced
Pool Pool - Inground Heated
Community Features Shopping, Tennis Court(s), Marina
Utilities Available for Gas Range, for Electric Oven, for Gas Dryer, Washer Hookup, Icemaker Connection, Outdoor Gas Grill Hookup
Waterfront Description Beach Front, Ocean, Sound, Walk to, 1/10 to 3/10 To Beach, Beach Ownership(Public)
Roof Type Shingle
Total Parking Spaces 12
Garage Yes
Private Pool true
Building
Lot Description Level
Foundation Concrete Perimeter
Sewer Inspection Required for Sale
Water Public
Architectural Style Contemporary
Others
Senior Community false
Read Less
Want to know what your home might be worth? Contact us for a FREE valuation!

Our team is ready to help you sell your home for the highest possible price ASAP
Bought with Kathleen Byrne • Sotheby's International Realty





