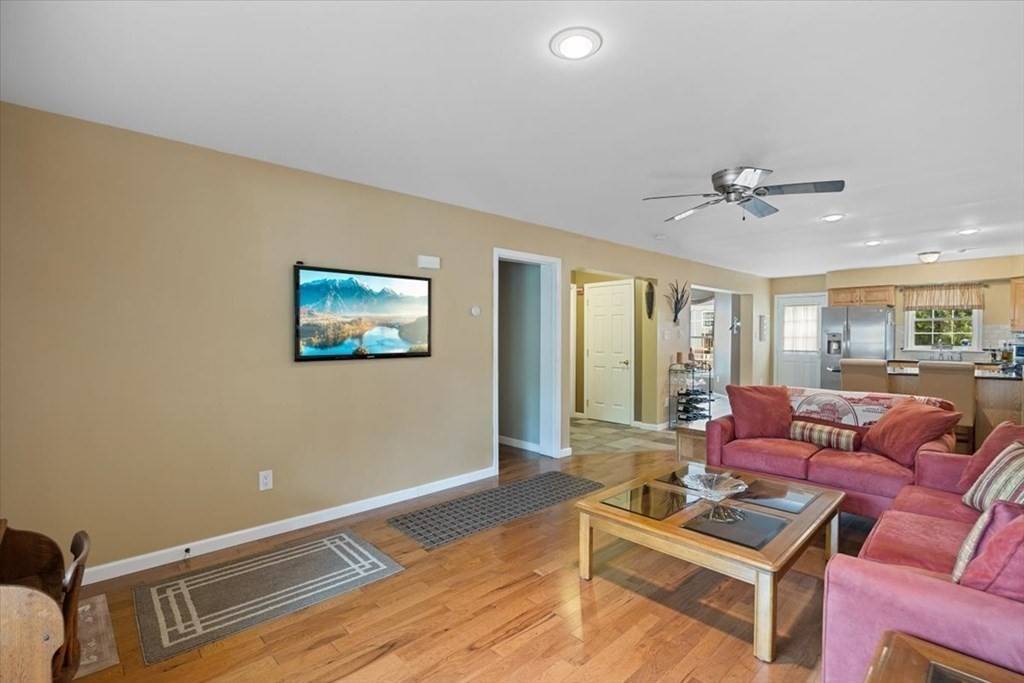$449,900
$449,900
For more information regarding the value of a property, please contact us for a free consultation.
183 Leonard St #4 Raynham, MA 02767
2 Beds
2.5 Baths
1,876 SqFt
Key Details
Sold Price $449,900
Property Type Condo
Sub Type Condominium
Listing Status Sold
Purchase Type For Sale
Square Footage 1,876 sqft
Price per Sqft $239
MLS Listing ID 73133479
Sold Date 09/07/23
Bedrooms 2
Full Baths 2
Half Baths 1
HOA Fees $405/mo
HOA Y/N true
Year Built 2001
Annual Tax Amount $4,799
Tax Year 2023
Property Sub-Type Condominium
Property Description
Move in ready Townhome at Finch Farm Village! This unit is well kept and taken care of. Plenty of space, and tons of storage! 1st floor features hardwood flooring in the living room area, recessed lighting, tiled kitchen and dining area. SS appliances with granite and tiled backsplash in the kitchen. Full bathroom completes the first floor space. The 2nd level has two good size bedrooms with walk in closets, one with built ins! Master bedroom has hardwood floor, as well as the hallway, stairs and office area. The 3rd room can be used as a home office or whatever suits your needs! Another full bath, and separate laundry room complete the upstairs. Head on down to the finished basement thats great for entertaining, complete with a 1/2 bath! An unfinished portion of the basement is great for more storage and the utilities, & wired for generator. Awesome farmers porch out front, and deck area in the back. Don't forget about the 1 car garage! conveniently located off 44, access to 495 & 24!
Location
State MA
County Bristol
Zoning RES
Direction 44 Church to Leonard St, complex on right hand side. Judson-right on Leonard complex on left.
Rooms
Basement Y
Primary Bedroom Level Second
Dining Room Closet, Flooring - Stone/Ceramic Tile
Kitchen Flooring - Stone/Ceramic Tile
Interior
Heating Forced Air, Natural Gas
Cooling Central Air
Flooring Tile, Carpet, Hardwood, Flooring - Wall to Wall Carpet
Appliance Range, Dishwasher, Microwave, Refrigerator, Washer, Dryer, Utility Connections for Gas Range
Laundry Second Floor, In Unit
Exterior
Exterior Feature Porch
Garage Spaces 1.0
Community Features Shopping, Highway Access
Utilities Available for Gas Range
Roof Type Shingle
Total Parking Spaces 1
Garage Yes
Building
Story 2
Sewer Public Sewer
Water Public
Others
Senior Community false
Acceptable Financing Contract
Listing Terms Contract
Read Less
Want to know what your home might be worth? Contact us for a FREE valuation!

Our team is ready to help you sell your home for the highest possible price ASAP
Bought with The Silveira Team • J.S. Realty





