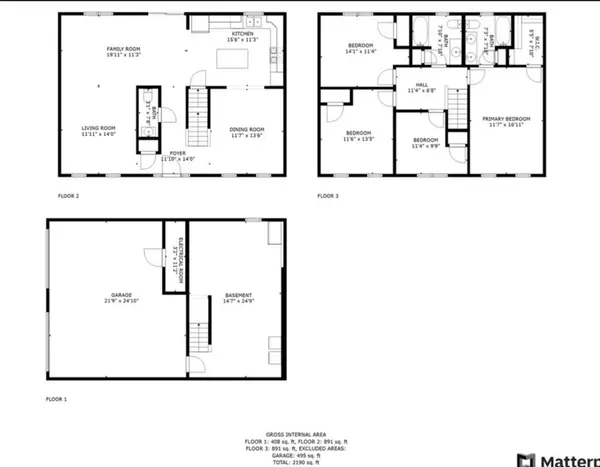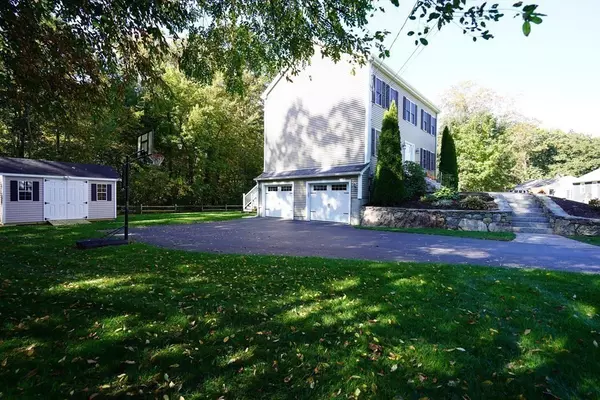$617,000
$629,900
2.0%For more information regarding the value of a property, please contact us for a free consultation.
570 N Main St Attleboro, MA 02703
4 Beds
2.5 Baths
1,872 SqFt
Key Details
Sold Price $617,000
Property Type Single Family Home
Sub Type Single Family Residence
Listing Status Sold
Purchase Type For Sale
Square Footage 1,872 sqft
Price per Sqft $329
MLS Listing ID 73169974
Sold Date 11/30/23
Style Colonial
Bedrooms 4
Full Baths 2
Half Baths 1
HOA Y/N false
Year Built 2011
Annual Tax Amount $5,638
Tax Year 2023
Lot Size 1.030 Acres
Acres 1.03
Property Sub-Type Single Family Residence
Property Description
Introducing this stunning 4-bedroom, 2.5-bathroom, 1872sqft colonial home in a prime location set back, just moments from I95 and the commuter rail for an easy commute to Boston and Providence. This house offers modern amenities, including ceiling high custom cabinets, granite countertops, SS appliances, a primary bathroom including double sink with a glass shower door and a whole house water filter system. Enjoy the convenience of a 2-car garage, as well as a brand new shed for additional storage. The professionally landscaped yard enhances the outdoor space, featuring a large updated composite deck perfect for entertaining. Within close proximity to the recently constructed Attleboro High School and Bishop Feehan High School. An impressive stone wall and entrance walkway leading to the front door. Don't miss the opportunity to make this house your dream home! Open House 4:30p-6p Tuesday 10/17. Appointments welcome outside open house times.
Location
State MA
County Bristol
Zoning R
Direction Use GPS
Rooms
Basement Partial, Interior Entry, Garage Access, Sump Pump, Unfinished
Interior
Heating Forced Air, Propane
Cooling Central Air
Flooring Tile, Carpet, Hardwood
Appliance Range, Dishwasher, Microwave, Refrigerator, Washer, Dryer, Water Treatment, Water Softener
Exterior
Exterior Feature Deck - Vinyl, Deck - Composite, Rain Gutters, Storage, Professional Landscaping, Stone Wall
Garage Spaces 2.0
Community Features Highway Access, T-Station
Roof Type Shingle
Total Parking Spaces 6
Garage Yes
Building
Lot Description Easements
Foundation Concrete Perimeter
Sewer Public Sewer
Water Public
Architectural Style Colonial
Others
Senior Community false
Acceptable Financing Contract
Listing Terms Contract
Read Less
Want to know what your home might be worth? Contact us for a FREE valuation!

Our team is ready to help you sell your home for the highest possible price ASAP
Bought with Sheryle DeGirolamo • Kensington Real Estate Brokerage





