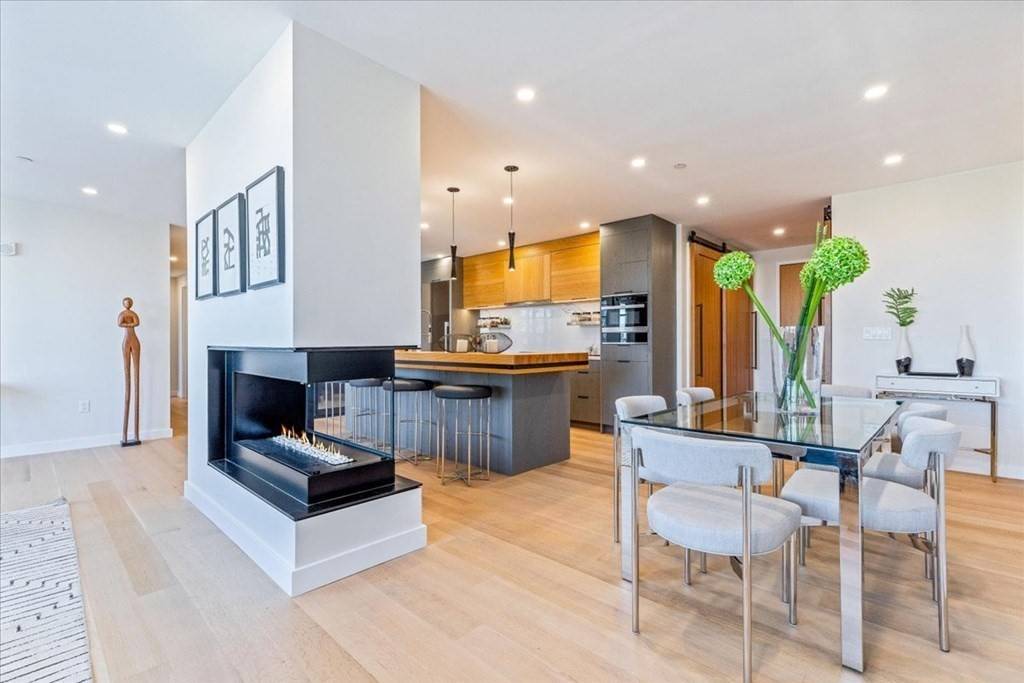$2,395,000
$2,395,000
For more information regarding the value of a property, please contact us for a free consultation.
76 Wareham St #4C Boston, MA 02118
2 Beds
2 Baths
1,673 SqFt
Key Details
Sold Price $2,395,000
Property Type Condo
Sub Type Condominium
Listing Status Sold
Purchase Type For Sale
Square Footage 1,673 sqft
Price per Sqft $1,431
MLS Listing ID 73177091
Sold Date 02/15/24
Bedrooms 2
Full Baths 2
HOA Fees $1,040/mo
HOA Y/N true
Year Built 2021
Annual Tax Amount $23,386
Tax Year 2023
Property Sub-Type Condominium
Property Description
One of the last remaining homes. Modern Luxury, Views and Sunlight best describe the boutique homes at The Factory located in SOWA, South of Washington Arts & Design District. Residence 4C has commanding views of downtown Boston over to the Seaport. This home has 2 beds/plus a full den and 2 full bathrooms. 4C has an open floor plan and allows for a separate dining area + a large family room w/ double sided fireplace and a large kitchen seating island. There's ample storage throughout plus a laundry rm/pantry. Custom millwork, luxury appliances, and modern fixtures throughout.. Building amenities include a fabulous landscaped roof deck with built-in kitchens, a fire pit and custom lighting & seating. Building amenities include: rooftop fitness rm, dog washing station, on-site professional daycare services, 1 garage parking space, professional management, & concierge services, all within arms distance to local restaurants, eateries, shopping, & galleries.
Location
State MA
County Suffolk
Area South End
Zoning CD
Direction between Harrison Ave and Albany Street
Rooms
Basement N
Interior
Heating Forced Air
Cooling Central Air, Common
Flooring Wood, Tile, Hardwood
Fireplaces Number 1
Appliance Range, Dishwasher, Disposal, Microwave, Refrigerator, Freezer, Washer, Dryer, Wine Refrigerator, Range Hood, Utility Connections for Gas Range, Utility Connections for Electric Dryer
Laundry In Unit
Exterior
Exterior Feature Deck - Roof
Garage Spaces 1.0
Community Features Public Transportation, Shopping, Park, Walk/Jog Trails, Medical Facility, Bike Path, Highway Access, House of Worship, Private School, Public School, T-Station, University
Utilities Available for Gas Range, for Electric Dryer
Roof Type Rubber
Garage Yes
Building
Story 1
Sewer Public Sewer
Water Public
Others
Pets Allowed Yes
Senior Community false
Read Less
Want to know what your home might be worth? Contact us for a FREE valuation!

Our team is ready to help you sell your home for the highest possible price ASAP
Bought with Craig Lake Team • Compass





